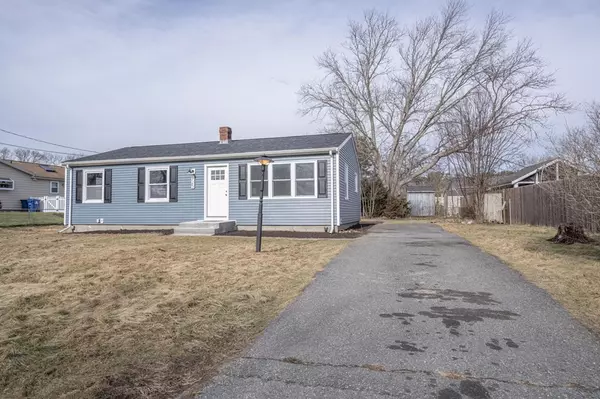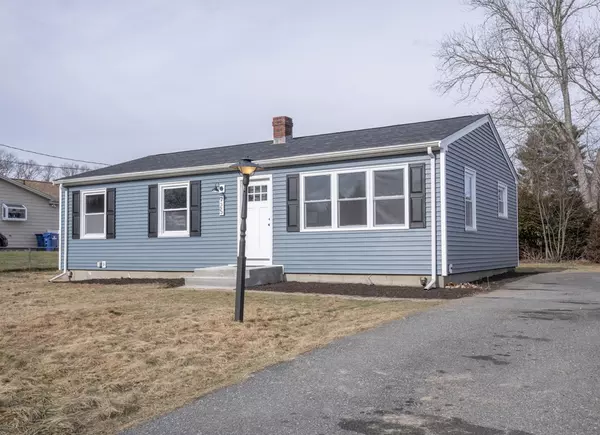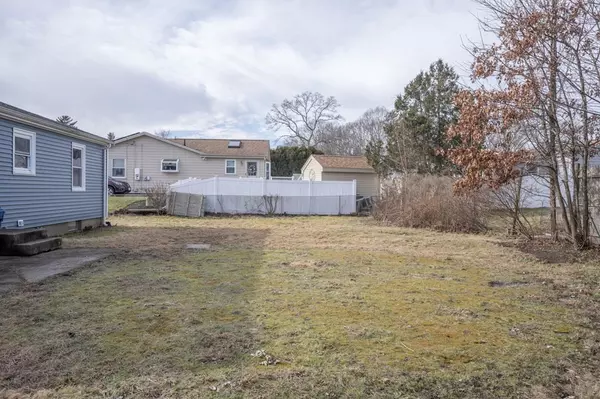$389,900
$379,900
2.6%For more information regarding the value of a property, please contact us for a free consultation.
925 Pine Hill Dr New Bedford, MA 02745
3 Beds
1 Bath
1,025 SqFt
Key Details
Sold Price $389,900
Property Type Single Family Home
Sub Type Single Family Residence
Listing Status Sold
Purchase Type For Sale
Square Footage 1,025 sqft
Price per Sqft $380
MLS Listing ID 73075126
Sold Date 02/24/23
Style Ranch
Bedrooms 3
Full Baths 1
HOA Y/N false
Year Built 1965
Annual Tax Amount $3,355
Tax Year 2022
Lot Size 7,840 Sqft
Acres 0.18
Property Sub-Type Single Family Residence
Property Description
Location is key for this newly renovated ranch in desirable Pine Hill Acres. Walking into the home, you're greeted with style and comfort. Mixing the old and new by bringing the original hardwood floors back to life and new windows to add an abundance of natural light. The white quartz countertops on top the new white cabinetry pairs perfectly against the shiplap accent wall in the kitchen. The eat-in kitchen is bright and clean boasting new stainless steel appliances and ample storage. A hall leads to the bedrooms from the spacious living room. Each room features a shiny hardwood flooring, fresh paint and new lighting. The bathroom's black fixtures and new vanity match the rest of the homes appeal. A full basement with exterior and interior access is wide open for your imagination. Maintenance free vinyl siding, new roof and updated electrical are some of the other upgrades making it ready for its next owner. Close proximity to the highway and shopping. Open house 2/4 1-2.
Location
State MA
County Bristol
Area Far North
Zoning RA
Direction Route 140 to exit 7 Braley Rd. Left on Phillips Rd. Left on Pine Hill Dr.
Rooms
Basement Full, Interior Entry, Bulkhead, Concrete, Unfinished
Interior
Heating Forced Air, Natural Gas
Cooling None
Flooring Wood, Vinyl
Appliance Microwave, ENERGY STAR Qualified Dishwasher, Range - ENERGY STAR, Utility Connections for Gas Range
Laundry In Basement
Exterior
Exterior Feature Rain Gutters
Community Features Public Transportation
Utilities Available for Gas Range
Roof Type Shingle
Total Parking Spaces 3
Garage No
Building
Foundation Concrete Perimeter
Sewer Public Sewer
Water Public
Architectural Style Ranch
Schools
Elementary Schools Pulaski
Middle Schools Normandin
High Schools Gnbvths/Nbhs
Others
Acceptable Financing Seller W/Participate
Listing Terms Seller W/Participate
Read Less
Want to know what your home might be worth? Contact us for a FREE valuation!

Our team is ready to help you sell your home for the highest possible price ASAP
Bought with Robert Vercollone • Keller Williams Realty





