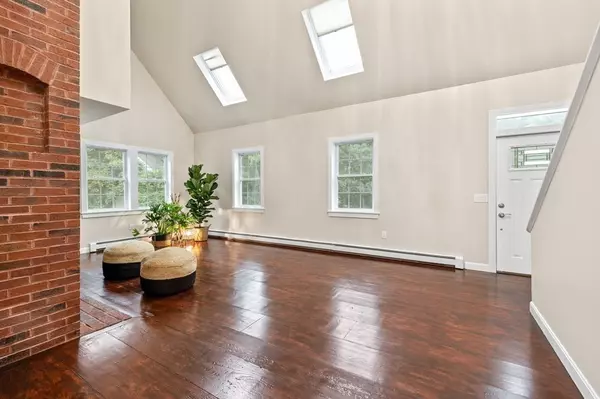$780,000
$800,000
2.5%For more information regarding the value of a property, please contact us for a free consultation.
4 Hoxie Hollow Sandwich, MA 02537
4 Beds
4 Baths
2,726 SqFt
Key Details
Sold Price $780,000
Property Type Single Family Home
Sub Type Single Family Residence
Listing Status Sold
Purchase Type For Sale
Square Footage 2,726 sqft
Price per Sqft $286
Subdivision The Village At County Road
MLS Listing ID 73028698
Sold Date 02/17/23
Style Cape
Bedrooms 4
Full Baths 4
Year Built 1987
Annual Tax Amount $6,768
Tax Year 2022
Lot Size 1.070 Acres
Acres 1.07
Property Description
Renovated and ready! Soaring fireplaced living room opens to an on-trend eat-in kitchen remodel with separate formal dining room. Guest bedroom, laundry and full bath round out the main floor. Upstairs offers an expanded primary spa bath, a second bedroom, full hall bath with stairs to the third floor home office/bonus room. Finished walk-out basement provides gathering spaces, home office area, the 4th bedroom, 4th full bath and storage. With 10 rooms and generous storage areas, you have choices! Andersen windows throughout, maintenance-free decking, fresh landscaping and hardscaping, exterior lighting and expansive above-the-garage loft ready for your imagination! Nested in The Village at Old County Road on a wooded cul de sac lot - an East Sandwich dream come true!
Location
State MA
County Barnstable
Area East Sandwich
Zoning R-2
Direction Old County Road to Locust Lane, to right on Village Drive, to right on Hoxie Hollow.
Rooms
Family Room Flooring - Vinyl, Exterior Access, Recessed Lighting, Remodeled
Basement Full, Finished, Walk-Out Access, Interior Entry
Primary Bedroom Level Second
Dining Room Flooring - Wood, Remodeled, Lighting - Pendant
Kitchen Cathedral Ceiling(s), Flooring - Stone/Ceramic Tile, Dining Area, Pantry, Countertops - Upgraded, Kitchen Island, Breakfast Bar / Nook, Deck - Exterior, Exterior Access, Recessed Lighting, Remodeled, Lighting - Pendant
Interior
Interior Features 3/4 Bath, Great Room, Bonus Room, Home Office
Heating Baseboard, Oil
Cooling None
Flooring Wood, Tile, Vinyl, Carpet, Pine
Fireplaces Number 1
Fireplaces Type Living Room
Appliance Oven, Dishwasher, Microwave, Countertop Range, Refrigerator, Washer, Dryer, Range Hood, Propane Water Heater, Utility Connections for Gas Range, Utility Connections for Electric Dryer
Laundry First Floor, Washer Hookup
Exterior
Exterior Feature Rain Gutters, Decorative Lighting, Stone Wall
Garage Spaces 2.0
Utilities Available for Gas Range, for Electric Dryer, Washer Hookup
Waterfront false
Roof Type Shingle
Total Parking Spaces 8
Garage Yes
Building
Lot Description Cul-De-Sac, Wooded, Gentle Sloping
Foundation Concrete Perimeter
Sewer Private Sewer
Water Private
Others
Senior Community false
Read Less
Want to know what your home might be worth? Contact us for a FREE valuation!

Our team is ready to help you sell your home for the highest possible price ASAP
Bought with Peter Schiller • Northern Light Realty, Inc.






