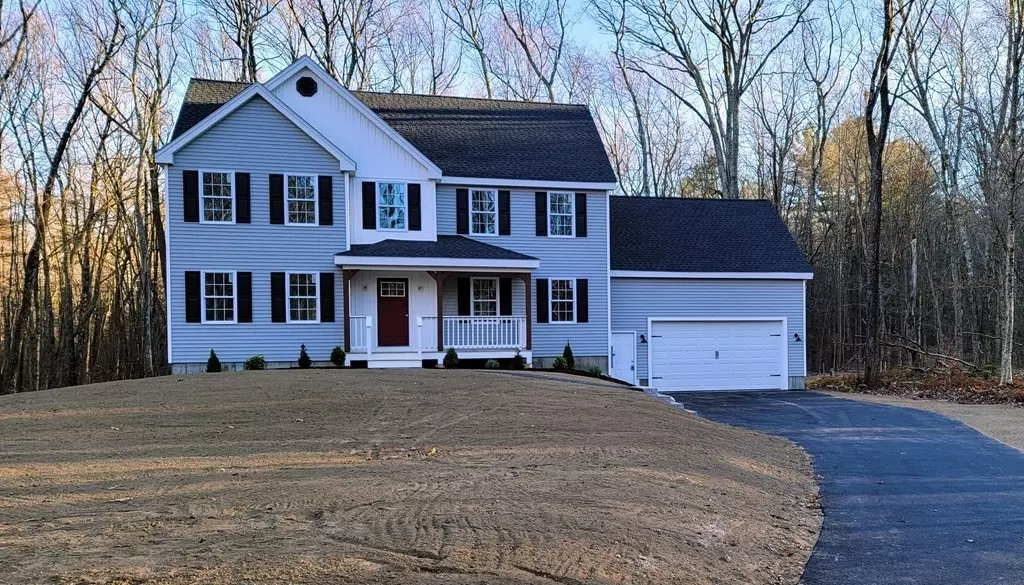$639,900
$639,900
For more information regarding the value of a property, please contact us for a free consultation.
225 Yew Street Douglas, MA 01516
4 Beds
2.5 Baths
2,346 SqFt
Key Details
Sold Price $639,900
Property Type Single Family Home
Sub Type Single Family Residence
Listing Status Sold
Purchase Type For Sale
Square Footage 2,346 sqft
Price per Sqft $272
MLS Listing ID 73034443
Sold Date 02/17/23
Style Colonial
Bedrooms 4
Full Baths 2
Half Baths 1
HOA Y/N false
Year Built 2022
Annual Tax Amount $1,299
Tax Year 2022
Lot Size 3.240 Acres
Acres 3.24
Property Description
Now within 30 days to delivery, be in before the end of the year! Welcome to your BRAND NEW DREAM HOME! This terrific location has a feeling of tranquility while still offering access to local amenities. The large lot offers plenty of privacy while still having a neighborhood feel. The modern open floor plan together with the architectural details show off the quality of the house. The large great room, complete with propane fireplace, will be a hit as you entertain your guests. The sliding door in the great room opens to a deck which offers even additional outdoor living space. The spacious eat in kitchen will surely be the hub of your daily living with informal dining while offering great sight lines into the rest of the open first floor. The second level offers a large primary suite, three generous sized bedrooms, and laundry!
Location
State MA
County Worcester
Zoning RA
Direction SE Main Street to Yew Street or Martin Road to Yew Street
Rooms
Basement Full, Walk-Out Access, Interior Entry, Concrete, Unfinished
Primary Bedroom Level Second
Dining Room Flooring - Laminate, Chair Rail, Open Floorplan, Lighting - Overhead, Crown Molding
Interior
Interior Features Ceiling Fan(s), Open Floorplan, Dining Area, Open Floor Plan, Lighting - Overhead, Great Room, Finish - Sheetrock, Internet Available - Unknown
Heating Forced Air, Propane, Leased Propane Tank
Cooling Central Air
Flooring Tile, Carpet, Laminate, Flooring - Laminate
Fireplaces Number 1
Appliance Propane Water Heater, Tankless Water Heater, Plumbed For Ice Maker, Utility Connections for Gas Range, Utility Connections for Gas Oven, Utility Connections for Electric Dryer
Laundry Laundry Closet, Flooring - Stone/Ceramic Tile, Second Floor, Washer Hookup
Exterior
Exterior Feature Rain Gutters
Garage Spaces 2.0
Community Features Public Transportation, Shopping, Pool, Tennis Court(s), Park, Walk/Jog Trails, Golf, Medical Facility, Laundromat, Bike Path, Conservation Area, Highway Access, House of Worship, Marina, Private School, Public School
Utilities Available for Gas Range, for Gas Oven, for Electric Dryer, Washer Hookup, Icemaker Connection
Roof Type Shingle
Total Parking Spaces 4
Garage Yes
Building
Lot Description Wooded, Underground Storage Tank, Level
Foundation Concrete Perimeter
Sewer Private Sewer
Water Private
Others
Senior Community false
Acceptable Financing Contract
Listing Terms Contract
Read Less
Want to know what your home might be worth? Contact us for a FREE valuation!

Our team is ready to help you sell your home for the highest possible price ASAP
Bought with THE LASH GROUP • Keller Williams Boston MetroWest






