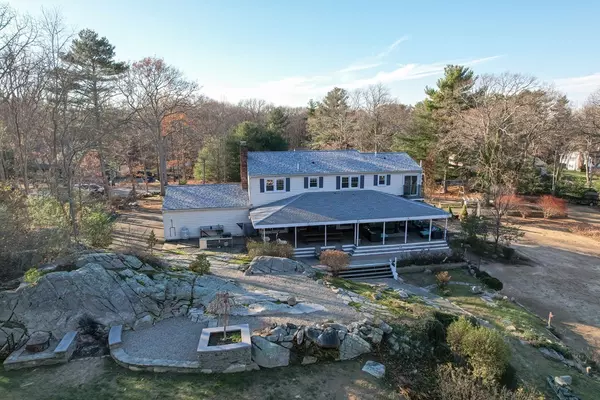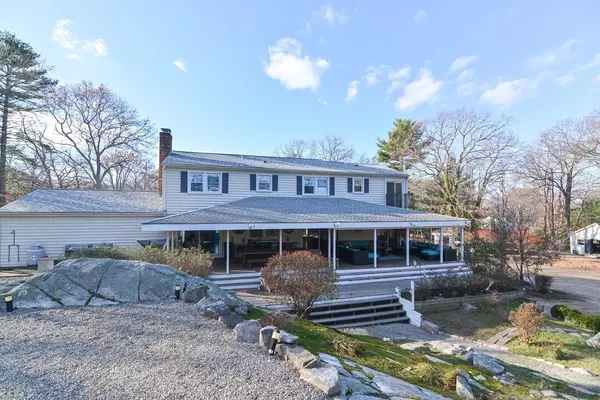$626,000
$625,000
0.2%For more information regarding the value of a property, please contact us for a free consultation.
11 Weetamoe Dr Freetown, MA 02702
4 Beds
2.5 Baths
2,820 SqFt
Key Details
Sold Price $626,000
Property Type Single Family Home
Sub Type Single Family Residence
Listing Status Sold
Purchase Type For Sale
Square Footage 2,820 sqft
Price per Sqft $221
MLS Listing ID 73060968
Sold Date 02/08/23
Style Colonial
Bedrooms 4
Full Baths 2
Half Baths 1
HOA Y/N false
Year Built 1975
Annual Tax Amount $6,118
Tax Year 2022
Lot Size 1.750 Acres
Acres 1.75
Property Description
Come take a look at this grand colonial set on 1.75 acres of breathtaking grounds. As you walk the well-manicured grounds, you will notice stone walls, seating areas, multiple sheds, and a 20 x 20 workshop equipped with electricity and heating. The first floor boasts a large dining room with gas fireplace, eat-in kitchen, generously sized living room, a family room with a half bath, and sliders that lead out to a covered deck overlooking your outdoor oasis. Head upstairs to find a massive primary suite, which includes an updated bedroom, a dressing/ sitting room, full bathroom, and a balcony to look out at the impressive scenery. There is an additional 3 generously sized bedrooms, and full bath with jacuzzi tub, and shower stall. Newer items include triple pane windows, sliders, vinyl siding, roof, driveway, and carpeting just to list a few. This is the perfect home for growing families, and/or people who love to entertain. Schedule your showing today!
Location
State MA
County Bristol
Area Assonet
Zoning RESIDE
Direction Route 79 East to Forge Rd., right on Howland, then right on Weetamoe
Rooms
Family Room Bathroom - Half, Ceiling Fan(s), Flooring - Stone/Ceramic Tile, Exterior Access, Slider
Basement Full, Walk-Out Access, Interior Entry, Concrete
Primary Bedroom Level Second
Dining Room Flooring - Hardwood, Exterior Access, Open Floorplan
Kitchen Flooring - Stone/Ceramic Tile, Countertops - Stone/Granite/Solid, Kitchen Island, Exterior Access, Recessed Lighting, Remodeled, Slider
Interior
Heating Baseboard, Oil, Propane
Cooling None, Other
Flooring Tile, Vinyl, Carpet, Laminate, Hardwood
Fireplaces Number 1
Fireplaces Type Living Room
Appliance Oven, Dishwasher, Disposal, Countertop Range, Refrigerator, Oil Water Heater, Utility Connections for Gas Range
Laundry In Basement
Exterior
Exterior Feature Balcony, Rain Gutters, Storage, Professional Landscaping, Decorative Lighting, Outdoor Shower, Stone Wall
Garage Spaces 2.0
Community Features Park, Walk/Jog Trails, Stable(s), Golf, Conservation Area, Highway Access, House of Worship, Public School
Utilities Available for Gas Range
Roof Type Shingle
Total Parking Spaces 6
Garage Yes
Building
Lot Description Wooded
Foundation Concrete Perimeter
Sewer Private Sewer
Water Private
Others
Senior Community false
Read Less
Want to know what your home might be worth? Contact us for a FREE valuation!

Our team is ready to help you sell your home for the highest possible price ASAP
Bought with Sandra Francoeur • Brookside Realty Group






