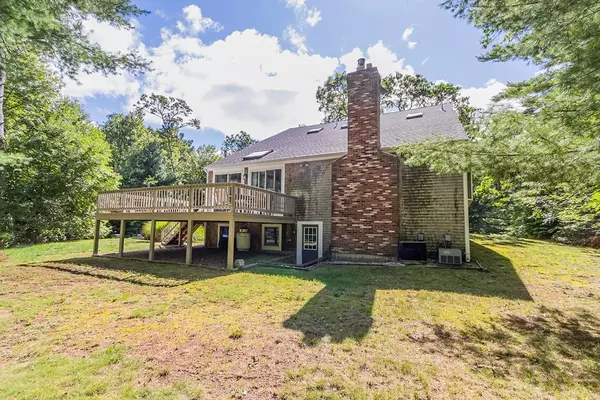$660,000
$685,000
3.6%For more information regarding the value of a property, please contact us for a free consultation.
12 Sleepy Hollow Ln Sandwich, MA 02563
3 Beds
2.5 Baths
2,926 SqFt
Key Details
Sold Price $660,000
Property Type Single Family Home
Sub Type Single Family Residence
Listing Status Sold
Purchase Type For Sale
Square Footage 2,926 sqft
Price per Sqft $225
Subdivision Rolling Ridge Farm
MLS Listing ID 73042807
Sold Date 01/12/23
Style Saltbox
Bedrooms 3
Full Baths 2
Half Baths 1
HOA Fees $300
HOA Y/N true
Year Built 1986
Annual Tax Amount $7,158
Tax Year 2022
Lot Size 0.530 Acres
Acres 0.53
Property Description
Rolling Ridge Farms! Situated on a knoll in this beautiful, walking neighborhood of stately homes this spacious saltbox is truly your home for all seasons. Whether ''trick or treating'' with the kids, gathering with friends and family for Thanksgiving, or settling in for the warm holidays by the fire, this home provides the comfort and security. From the front entry foyer you find a nicely flowing floor plan, gleaming wood floors, a nicely appointed center island kitchen open to the dining room, and wonderful living and family rooms. The restful bedrooms on the second floor include the oversized master suite with its two spacious closets and private bath offering double sinks, a large tiled shower, and separate soaking tub...your sanctuary from it all! Additional amenities include an association beach on Lawrence Pond, tennis court, central a/c, two car garage, bonus room in the basement, and a great wrap around deck overlooking the back yard. Looking for a home and not just a house?
Location
State MA
County Barnstable
Zoning R-2
Direction Great Hill Road to Highfield to Morningside. Right on Sleepy Hollow to #12 on left.
Rooms
Basement Full
Primary Bedroom Level Second
Interior
Interior Features Sun Room
Heating Forced Air, Oil
Cooling Central Air
Flooring Wood, Tile, Vinyl
Fireplaces Number 1
Appliance Range, Dishwasher, Refrigerator, Washer, Dryer, Oil Water Heater, Tankless Water Heater, Utility Connections for Electric Range, Utility Connections for Electric Dryer
Laundry First Floor
Exterior
Garage Spaces 2.0
Community Features Tennis Court(s)
Utilities Available for Electric Range, for Electric Dryer
Waterfront false
Waterfront Description Beach Front, Lake/Pond, 1/2 to 1 Mile To Beach, Beach Ownership(Association)
Roof Type Shingle
Total Parking Spaces 2
Garage Yes
Building
Lot Description Gentle Sloping
Foundation Concrete Perimeter
Sewer Inspection Required for Sale
Water Private
Others
Senior Community false
Read Less
Want to know what your home might be worth? Contact us for a FREE valuation!

Our team is ready to help you sell your home for the highest possible price ASAP
Bought with Jim & Regina Augat • Kinlin Grover Compass






