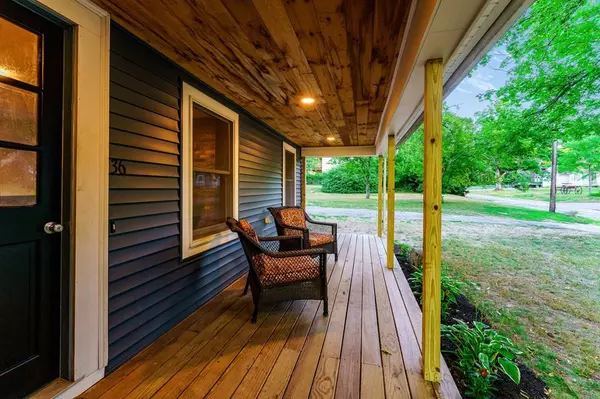$415,000
$415,000
For more information regarding the value of a property, please contact us for a free consultation.
36 Depot St Douglas, MA 01516
3 Beds
2 Baths
1,704 SqFt
Key Details
Sold Price $415,000
Property Type Single Family Home
Sub Type Single Family Residence
Listing Status Sold
Purchase Type For Sale
Square Footage 1,704 sqft
Price per Sqft $243
MLS Listing ID 73023320
Sold Date 12/23/22
Style Cape
Bedrooms 3
Full Baths 2
HOA Y/N false
Year Built 1860
Annual Tax Amount $3,578
Tax Year 2022
Lot Size 0.620 Acres
Acres 0.62
Property Description
Previous buyer's loss is YOUR gain!!! THIS HOME IS FHA/VA LOAN READY! Strongly maintained and architecturally restored New England Cape! Your new home has 3+ bedrooms and 2 full bathrooms and an excellent layout for entertaining and hosting. Close proximity to the town center, schools and multiple parks. There are beautifully cared for hardwood floors throughout. A large cabinet packed eat-in kitchen w/ integrated sink positioned for a great view out the large bay window over the back yard. A main 1st Floor bedroom with attached full bath and additional shower stall. The 2nd floor adds 2 (or 3) more nicely sized bedrooms with plenty of closet space and an additional 2nd floor full bathroom. This home is sitting on over a 1/2 acre and has plenty of space for all your outdoor hobbies and loves. Toss in many major updates including a newer heating system, roof, siding, and porch and you'll fall in love! Showings start now!
Location
State MA
County Worcester
Zoning VR
Direction RT-146 to Exit 8 . North street to main street to 63 Depot Street
Rooms
Basement Full, Bulkhead, Concrete
Primary Bedroom Level Main
Dining Room Closet/Cabinets - Custom Built, Flooring - Hardwood, Wainscoting, Lighting - Pendant
Kitchen Closet/Cabinets - Custom Built, Flooring - Stone/Ceramic Tile, Window(s) - Bay/Bow/Box, Dining Area, Countertops - Stone/Granite/Solid, Kitchen Island, Breakfast Bar / Nook, Cabinets - Upgraded, Recessed Lighting
Interior
Heating Baseboard, Oil
Cooling None
Flooring Wood, Tile, Laminate, Hardwood
Fireplaces Number 1
Fireplaces Type Living Room
Appliance Range, Dishwasher, Microwave, Refrigerator, Oil Water Heater, Tankless Water Heater, Utility Connections for Electric Range, Utility Connections for Electric Dryer
Laundry Electric Dryer Hookup, Washer Hookup, First Floor
Exterior
Community Features Public Transportation, Shopping, Park, Walk/Jog Trails, Conservation Area, Public School
Utilities Available for Electric Range, for Electric Dryer, Washer Hookup
Roof Type Shingle
Total Parking Spaces 4
Garage Yes
Building
Foundation Stone
Sewer Private Sewer
Water Private
Schools
Elementary Schools Douglas
Middle Schools Douglas
High Schools Douglas
Others
Senior Community false
Read Less
Want to know what your home might be worth? Contact us for a FREE valuation!

Our team is ready to help you sell your home for the highest possible price ASAP
Bought with Cindy Leinonen • Houseworks Realty






