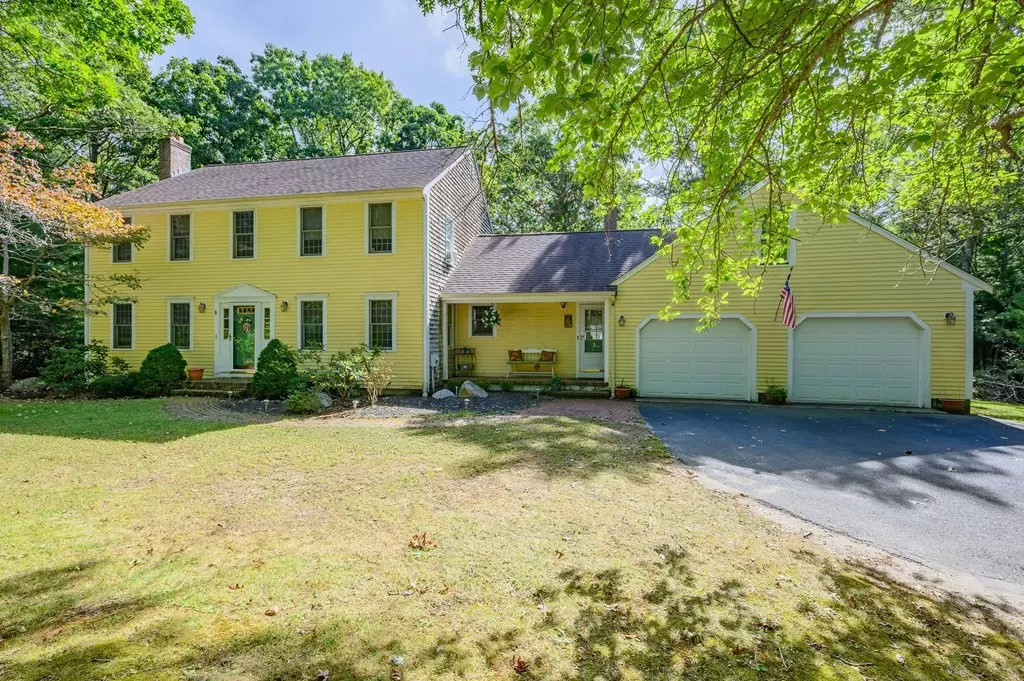$590,000
$629,900
6.3%For more information regarding the value of a property, please contact us for a free consultation.
6 Steppingstone Ln Sandwich, MA 02563
3 Beds
2.5 Baths
2,346 SqFt
Key Details
Sold Price $590,000
Property Type Single Family Home
Sub Type Single Family Residence
Listing Status Sold
Purchase Type For Sale
Square Footage 2,346 sqft
Price per Sqft $251
Subdivision Rolling Ridge Farms
MLS Listing ID 73048767
Sold Date 12/16/22
Style Colonial
Bedrooms 3
Full Baths 2
Half Baths 1
HOA Fees $40/ann
HOA Y/N true
Year Built 1985
Annual Tax Amount $6,809
Tax Year 2022
Lot Size 0.700 Acres
Acres 0.7
Property Description
If you covet your privacy, yet appreciate the amenities of desirable Rolling Ridge Farms, then this home is for you! Enjoy association beach, tennis court, walking trails and expansive backyard which abuts open space/conservation land. Built for entertaining, this custom Colonial-style home, sited on a large cul-de-sac and oversized lot, features a working kitchen with seating at the center island and breakfast area. Wonderful circular flow pattern to the front-to-back living room and spacious dining room. Family room, which features a reading loft, and a bath with oversize shower which completes the first-floor plan. Captain's staircase leads to 3 spacious bedrooms and 2 baths upstairs, including the primary ensuite with large walk-in closet. Built with energy conservation in mind, the house is sited for passive solar, features 2X6 construction and has 2 wood/1 gas stoves. Come put your own personal touches on this gem and call it home!
Location
State MA
County Barnstable
Zoning R-2
Direction Great Hill Road to Highfield Drive, to Lantern, to Steppingstone.
Rooms
Family Room Cathedral Ceiling(s), Flooring - Wood
Basement Full
Primary Bedroom Level Second
Dining Room Flooring - Wood
Kitchen Flooring - Stone/Ceramic Tile, Dining Area, Countertops - Stone/Granite/Solid, Kitchen Island
Interior
Interior Features Loft
Heating Baseboard, Oil
Cooling None
Flooring Wood, Tile, Vinyl, Carpet
Fireplaces Number 2
Fireplaces Type Family Room, Living Room
Appliance Tankless Water Heater
Exterior
Exterior Feature Rain Gutters, Storage
Garage Spaces 2.0
Community Features Tennis Court(s), Walk/Jog Trails, Golf, Conservation Area, Highway Access, House of Worship
Waterfront false
Waterfront Description Beach Front, Lake/Pond, 3/10 to 1/2 Mile To Beach, Beach Ownership(Association)
Roof Type Shingle
Total Parking Spaces 4
Garage Yes
Building
Lot Description Level
Foundation Concrete Perimeter
Sewer Private Sewer
Water Private
Others
Acceptable Financing Contract
Listing Terms Contract
Read Less
Want to know what your home might be worth? Contact us for a FREE valuation!

Our team is ready to help you sell your home for the highest possible price ASAP
Bought with Stephen Lewis • Kinlin Grover Compass






