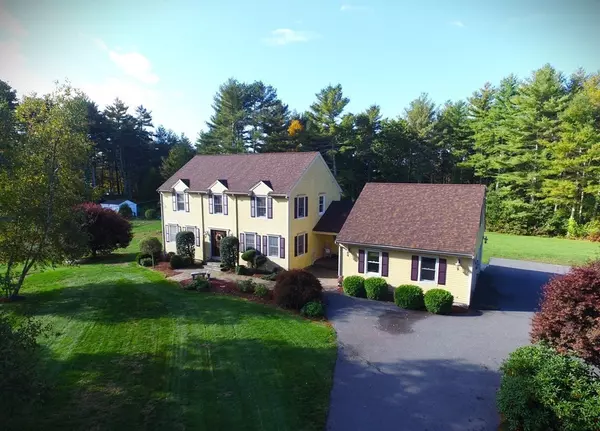$645,000
$665,000
3.0%For more information regarding the value of a property, please contact us for a free consultation.
90 Braley Rd Freetown, MA 02717
3 Beds
2.5 Baths
2,464 SqFt
Key Details
Sold Price $645,000
Property Type Single Family Home
Sub Type Single Family Residence
Listing Status Sold
Purchase Type For Sale
Square Footage 2,464 sqft
Price per Sqft $261
MLS Listing ID 73048755
Sold Date 12/16/22
Style Colonial
Bedrooms 3
Full Baths 2
Half Baths 1
HOA Y/N false
Year Built 1993
Annual Tax Amount $5,519
Tax Year 2022
Lot Size 1.610 Acres
Acres 1.61
Property Description
3 Bedroom Colonial on 1.61 acres in Freetown. This home nestled off the road has been cherished by the original owners looking to downsize. Walking into the front side entry is the 1st-floor laundry and sitting area surrounded by tons of natural light from a row of windows that flow into the eat-in area of the kitchen and a half bath. Granite counters, SS appliances are 3 y.o. will transfer to the new owner. Dining room, currently used as a music room, and the front-to-back living room with wainscotting leads to french doors opening to sunroom which will be a favorite, overlooking the koi pond and private backyard, it's heated so you can enjoy it year round. The 2nd floor has all 3 bedrooms and 2 full baths including the main bedroom and main bathroom w/ large soaking tub, bidet, double vanity and tiled stand up shower. Basement is partially finished, owned, ground-mounted solar panels, siding is hardie plank cement board, electricity in both sheds and a 2 car garage with heat.
Location
State MA
County Bristol
Area East Freetown
Zoning RESIDE
Direction North on Route 140, Chase Rd. Exit, bear right, left on Braley Rd.
Rooms
Basement Full, Partially Finished, Interior Entry, Sump Pump, Concrete
Primary Bedroom Level Second
Dining Room Flooring - Hardwood
Kitchen Flooring - Hardwood, Dining Area, Countertops - Stone/Granite/Solid, Cabinets - Upgraded, Exterior Access, Recessed Lighting, Stainless Steel Appliances, Gas Stove
Interior
Interior Features Ceiling Fan(s), Cable Hookup, Slider, Lighting - Overhead, Sun Room, Central Vacuum
Heating Baseboard, Oil, Propane
Cooling Central Air
Flooring Tile, Vinyl, Carpet, Hardwood, Flooring - Stone/Ceramic Tile
Appliance Range, Oven, Dishwasher, Microwave, Refrigerator, Washer, Dryer, Electric Water Heater, Utility Connections for Gas Range
Laundry First Floor
Exterior
Exterior Feature Rain Gutters, Storage
Garage Spaces 2.0
Community Features Walk/Jog Trails, Conservation Area, Highway Access, Public School
Utilities Available for Gas Range
Roof Type Shingle
Total Parking Spaces 10
Garage Yes
Building
Lot Description Wooded, Level
Foundation Concrete Perimeter
Sewer Private Sewer
Water Public
Schools
Elementary Schools Freetown Elem.
Middle Schools Freetown/Lake
High Schools Apponequet
Others
Senior Community false
Acceptable Financing Contract
Listing Terms Contract
Read Less
Want to know what your home might be worth? Contact us for a FREE valuation!

Our team is ready to help you sell your home for the highest possible price ASAP
Bought with Jessica Medeiros • Century 21 Signature Properties






