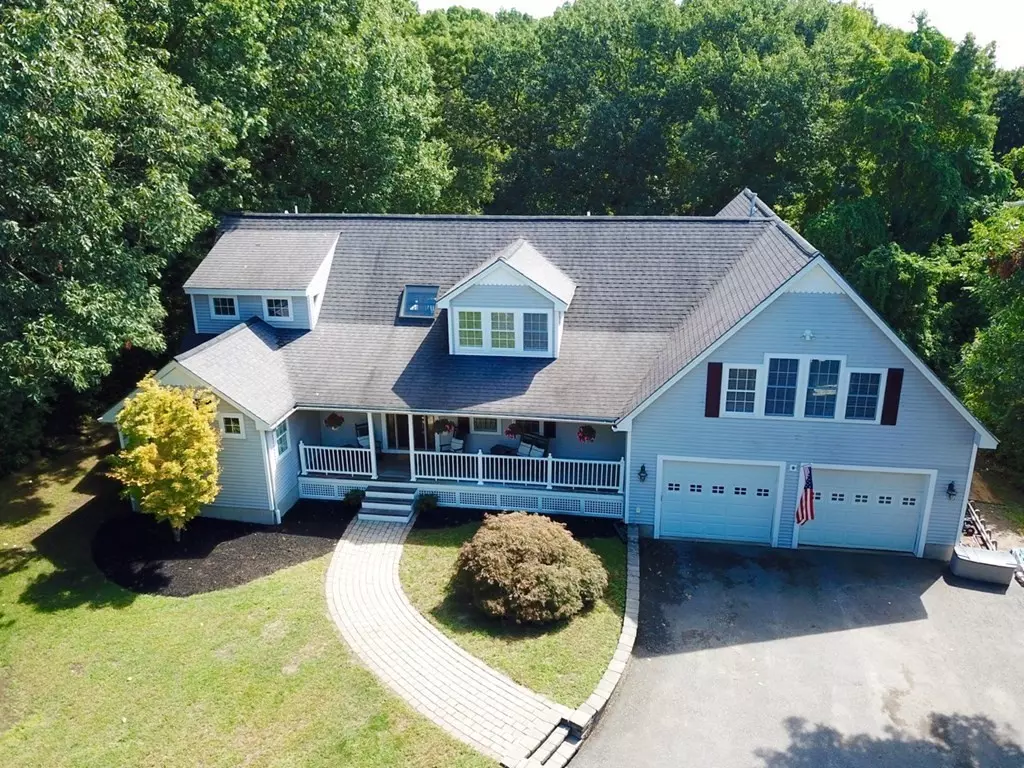$729,000
$729,000
For more information regarding the value of a property, please contact us for a free consultation.
340 Mount Vernon St Lawrence, MA 01843
5 Beds
3.5 Baths
3,690 SqFt
Key Details
Sold Price $729,000
Property Type Single Family Home
Sub Type Single Family Residence
Listing Status Sold
Purchase Type For Sale
Square Footage 3,690 sqft
Price per Sqft $197
Subdivision Mount Vernon Neighborhood
MLS Listing ID 73033782
Sold Date 12/09/22
Style Other (See Remarks)
Bedrooms 5
Full Baths 3
Half Baths 1
HOA Y/N false
Year Built 2000
Annual Tax Amount $8,093
Tax Year 2022
Lot Size 1.000 Acres
Acres 1.0
Property Description
Tucked away in a quiet corner of the Mount Vernon neighborhood lies this custom built oversize Cape perfect for your growing family. From first glance the farmer’s porch and extra wide windows welcome you home. With four tandem parking spaces inside the two stall garage, there is plenty of room for everyone to keep the snow off their vehicles this winter! The extra tall ceilings and fluid floor plan seamlessly connects the dining room, living room, kitchen and first floor master suite, with wood flooring in the main living areas and tile in the kitchen. You will love the details of this formal dining room as well as the convenience of retiring to the living room and enjoying the view of your wooded backyard. Meanwhile upstairs offers four spacious bedrooms, one full bath and one ¾ bath, as well as, an additional family room and office with ample space for allowing for privacy within the house. (Offer deadline: Monday at 5PM)
Location
State MA
County Essex
Area South Lawrence
Zoning R2
Direction Please use GPS
Rooms
Family Room Ceiling Fan(s), Vaulted Ceiling(s), Flooring - Laminate, Open Floorplan
Basement Full, Garage Access, Unfinished
Primary Bedroom Level First
Dining Room Flooring - Hardwood, Open Floorplan, Lighting - Pendant
Kitchen Flooring - Stone/Ceramic Tile, Kitchen Island, Open Floorplan
Interior
Interior Features Ceiling Fan(s), Ceiling - Vaulted, Bathroom - Full, Office, Bonus Room, Bathroom, Central Vacuum, Internet Available - Broadband
Heating Forced Air, Natural Gas
Cooling Central Air
Flooring Tile, Carpet, Laminate, Hardwood, Flooring - Wall to Wall Carpet, Flooring - Laminate
Appliance Range, Dishwasher, Disposal, Microwave, Refrigerator, Freezer, Washer, Dryer, Gas Water Heater, Utility Connections for Gas Range, Utility Connections for Gas Oven, Utility Connections for Gas Dryer
Laundry Closet/Cabinets - Custom Built, Flooring - Stone/Ceramic Tile, Main Level, Gas Dryer Hookup, Washer Hookup, First Floor
Exterior
Exterior Feature Rain Gutters, Sprinkler System
Garage Spaces 4.0
Fence Fenced/Enclosed, Fenced
Community Features Public Transportation, Shopping, Park, Walk/Jog Trails, Conservation Area, Highway Access, House of Worship, Marina, Private School, Public School, T-Station
Utilities Available for Gas Range, for Gas Oven, for Gas Dryer
Waterfront false
Roof Type Shingle
Total Parking Spaces 4
Garage Yes
Building
Lot Description Wooded, Easements
Foundation Concrete Perimeter
Sewer Public Sewer
Water Public
Schools
Elementary Schools Frost
Middle Schools Frost
High Schools Public
Others
Acceptable Financing Contract
Listing Terms Contract
Read Less
Want to know what your home might be worth? Contact us for a FREE valuation!

Our team is ready to help you sell your home for the highest possible price ASAP
Bought with Matthew Blanchette • Keller Williams Realty Evolution






