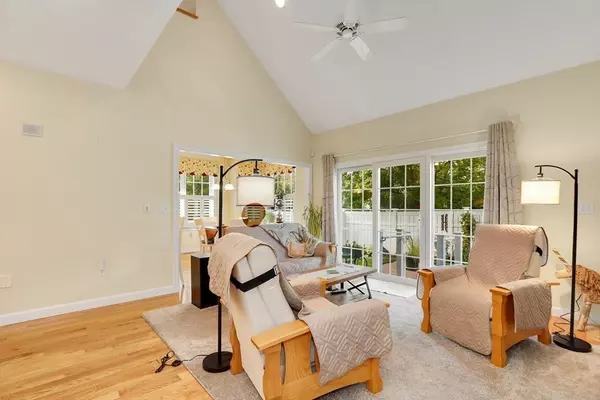$620,000
$634,900
2.3%For more information regarding the value of a property, please contact us for a free consultation.
83 Braeburn Lane #83 Ashland, MA 01721
2 Beds
2.5 Baths
2,004 SqFt
Key Details
Sold Price $620,000
Property Type Condo
Sub Type Condominium
Listing Status Sold
Purchase Type For Sale
Square Footage 2,004 sqft
Price per Sqft $309
MLS Listing ID 73042466
Sold Date 12/09/22
Bedrooms 2
Full Baths 2
Half Baths 1
HOA Fees $488/mo
HOA Y/N true
Year Built 2005
Annual Tax Amount $8,242
Tax Year 2022
Property Sub-Type Condominium
Property Description
Gorgeous detached Contemporary style home tucked away in desired Cookingham Greene lives like a single family home! This unique property offers hardwoods throughout main level and features a 1st floor Primary with walk-in closet and ensuite. The open floor plan features a living room with gas fireplace, vaulted ceilings and direct access to the private, outdoor patio - perfect for al fresco dining. Formal dining room for entertaining, bright and light quartz kitchen with peninsula seating and dedicated dining area. 2 car garage with storage space leads into the mudroom w/main level laundry, utility sink and convenient half-bath. The 2nd floor offers a generous loft perfect for in-home office/flexible space, and separate 2nd bedroom plus 2nd full bath. The lower level is perfect for storage or potential to finish. Gas heat, central air. Cookingham Greene is one of Ashland's most desirable 55+ communities with Clubhouse and lighted sidewalks for evening strolls!
Location
State MA
County Middlesex
Zoning RES
Direction High Street to Braeburn Lane or Hardwick Road to Braeburn Lane.
Rooms
Basement Y
Primary Bedroom Level First
Dining Room Flooring - Hardwood
Kitchen Flooring - Hardwood, Dining Area, Countertops - Stone/Granite/Solid, Lighting - Pendant
Interior
Interior Features Loft
Heating Forced Air, Natural Gas
Cooling Central Air
Flooring Tile, Carpet, Hardwood, Flooring - Wall to Wall Carpet
Fireplaces Number 1
Fireplaces Type Living Room
Appliance Range, Dishwasher, Microwave, Refrigerator
Laundry Flooring - Stone/Ceramic Tile, First Floor, In Unit
Exterior
Exterior Feature Rain Gutters, Professional Landscaping, Sprinkler System
Garage Spaces 2.0
Community Features Public Transportation, Shopping, Park, Walk/Jog Trails, Highway Access, House of Worship, T-Station
Roof Type Shingle
Total Parking Spaces 2
Garage Yes
Building
Story 3
Sewer Public Sewer
Water Public
Others
Pets Allowed Yes w/ Restrictions
Read Less
Want to know what your home might be worth? Contact us for a FREE valuation!

Our team is ready to help you sell your home for the highest possible price ASAP
Bought with Brian Kenneally • Keller Williams Realty





