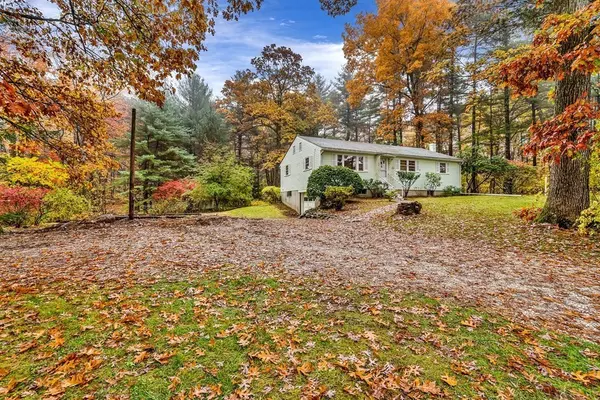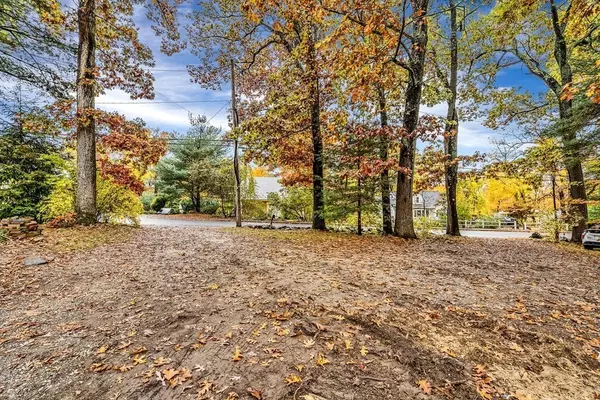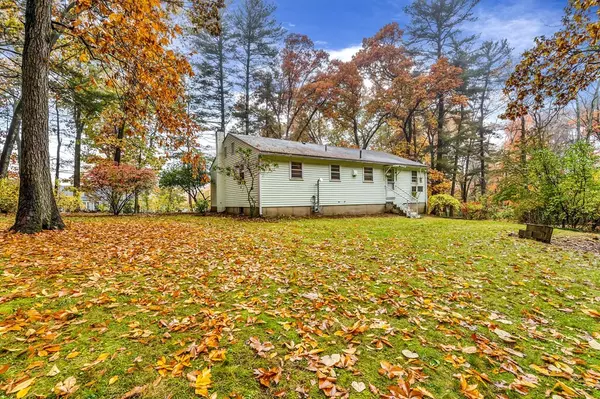$421,000
$424,900
0.9%For more information regarding the value of a property, please contact us for a free consultation.
24 Old North Road Hudson, MA 01749
3 Beds
1.5 Baths
1,340 SqFt
Key Details
Sold Price $421,000
Property Type Single Family Home
Sub Type Single Family Residence
Listing Status Sold
Purchase Type For Sale
Square Footage 1,340 sqft
Price per Sqft $314
Subdivision By Fort Meadow Neighborhood
MLS Listing ID 73053418
Sold Date 12/08/22
Style Ranch
Bedrooms 3
Full Baths 1
Half Baths 1
Year Built 1967
Annual Tax Amount $6,721
Tax Year 2022
Lot Size 3.680 Acres
Acres 3.68
Property Description
BEAUTIFUL LOCALE! GREAT 3.68 ACRE lot/wooded! CIRCULAR DRIVE, 1 CAR GARAGE, 3BR'S, 1.5Bths, ~SPACIOUS RANCH LIVING! ESTATE SALE. Ideal for Builder/Contractor/Renovate/Remodel. Gleaming HARDWOOD Floors throughout, & CeilingFans. Living & Dining Room for entertaining, Immaculate. Light Cabinet Kitchen w/White appliances, White Porcelain Sink, &Ceiling Fan. Large White Full Bathrm. with Oak Cabinetry. KING PRIMARY Bedrm. w-DOUBLECLOSETS, Ceil.Fan, & 1/2 Bthrm. of Oak Vanity-White top. Bedrm.2 is also KING SIZE w/Ceil.Fan. Bedrm.3 a little smaller. Basement level has the Laundry area with Laundry Sink, and a Semi-Finished Fam.Rm. with older Pellet Stove-Just waiting for your redo! Enjoy the renowned and renovated DOWNTOWN HUDSON with it's restaurants, cafes, breweries, creamery, shops, major shopping complexes near as well (Highland Commons), as well as quick access to major routes. Commuter rail in Southboro. Dated and some work required. OFFERS DUE BY NOV. 8th-Tue.,3pm. 2022
Location
State MA
County Middlesex
Zoning res
Direction Forest Ave to Old North Rd. OR Causeway St to Old North. There will also be an OPEN HOUSE Sat. 11/5
Rooms
Family Room Wood / Coal / Pellet Stove
Basement Full, Partially Finished, Interior Entry, Concrete
Primary Bedroom Level First
Dining Room Ceiling Fan(s), Flooring - Hardwood, Crown Molding
Kitchen Ceiling Fan(s), Flooring - Vinyl, Dining Area, Exterior Access
Interior
Heating Electric Baseboard, Pellet Stove
Cooling Wall Unit(s)
Flooring Vinyl, Hardwood
Appliance Range, Refrigerator, Electric Water Heater, Utility Connections for Electric Range, Utility Connections for Electric Oven, Utility Connections for Electric Dryer
Laundry In Basement, Washer Hookup
Exterior
Exterior Feature Rain Gutters, Stone Wall
Garage Spaces 1.0
Community Features Shopping, Park, Walk/Jog Trails, Golf, Medical Facility, Bike Path, Highway Access, House of Worship, Public School
Utilities Available for Electric Range, for Electric Oven, for Electric Dryer, Washer Hookup
Waterfront Description Beach Front, Lake/Pond, 1/2 to 1 Mile To Beach, Beach Ownership(Public)
Roof Type Shingle
Total Parking Spaces 4
Garage Yes
Building
Lot Description Wooded, Level
Foundation Concrete Perimeter
Sewer Public Sewer
Water Public
Schools
Elementary Schools Forest Ave
Middle Schools Jfk
High Schools Hudson High
Others
Acceptable Financing Contract
Listing Terms Contract
Read Less
Want to know what your home might be worth? Contact us for a FREE valuation!

Our team is ready to help you sell your home for the highest possible price ASAP
Bought with Lorraine Estella • Realty Executives Boston West






