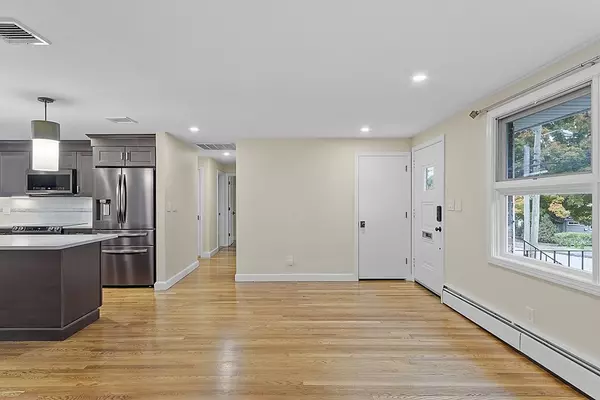$790,000
$775,000
1.9%For more information regarding the value of a property, please contact us for a free consultation.
112 Kingston Rd Waltham, MA 02451
3 Beds
2 Baths
1,959 SqFt
Key Details
Sold Price $790,000
Property Type Single Family Home
Sub Type Single Family Residence
Listing Status Sold
Purchase Type For Sale
Square Footage 1,959 sqft
Price per Sqft $403
MLS Listing ID 73048030
Sold Date 11/29/22
Style Ranch
Bedrooms 3
Full Baths 2
Year Built 1960
Annual Tax Amount $3,751
Tax Year 2022
Lot Size 0.270 Acres
Acres 0.27
Property Sub-Type Single Family Residence
Property Description
This elegant and well maintained 3 bedrooms, 2 full baths home located in waltham is move in ready. Shows well with pride of ownership as you walk into the spacious open floor plan. Bright and sunny living room with masonry wood burning fireplace - perfect for the fall nights ahead, remodeled kitchen with quartz countertops and stainless steel Samsung appliances. 3 spacious bedrooms with ample closets, hardwood flooring, central air, recessed lighting, rear deck overlooking large private lot and plush landscaping, irrigation, attached garage and much more! Finished lower level for rec area, office, gym and/or media area with tons of storage space. Close to Graverson playground, shops and public transportation! quick access to 128,Rte 2 and Mass Pike! ----- New Electric Panel 2022 - New Water heater 2021- Solar Panel is paid in full.
Location
State MA
County Middlesex
Zoning R
Direction Trapelo Rd to Kingston Rd
Rooms
Family Room Flooring - Stone/Ceramic Tile, Recessed Lighting
Basement Finished
Primary Bedroom Level First
Dining Room Flooring - Hardwood, Recessed Lighting
Kitchen Flooring - Hardwood, Kitchen Island, Cabinets - Upgraded, Recessed Lighting
Interior
Heating Baseboard, Oil
Cooling Central Air
Flooring Tile, Hardwood
Fireplaces Number 2
Fireplaces Type Family Room, Living Room
Appliance Range, Dishwasher, Microwave, Refrigerator, Freezer, Washer, Dryer
Laundry In Basement
Exterior
Exterior Feature Storage
Garage Spaces 1.0
Community Features Public Transportation, Shopping, Park, Highway Access, Private School, Public School
Roof Type Shingle
Total Parking Spaces 2
Garage Yes
Building
Foundation Concrete Perimeter
Sewer Public Sewer
Water Public
Architectural Style Ranch
Schools
Elementary Schools Macarthur
Middle Schools Kennedy
High Schools Waltham High
Read Less
Want to know what your home might be worth? Contact us for a FREE valuation!

Our team is ready to help you sell your home for the highest possible price ASAP
Bought with Melisa Jalilian • Keller Williams Realty





