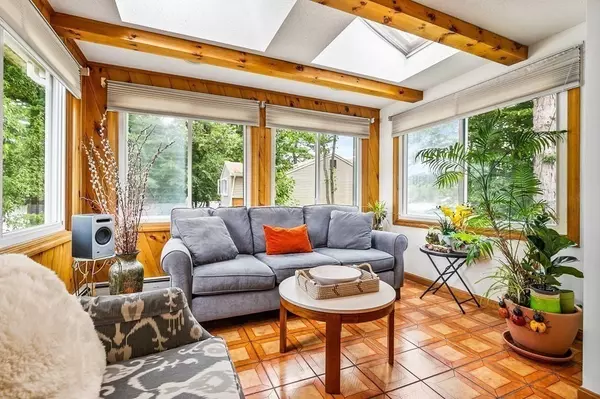$540,000
$559,000
3.4%For more information regarding the value of a property, please contact us for a free consultation.
62 Highland Glen Dr Randolph, MA 02368
3 Beds
2.5 Baths
1,575 SqFt
Key Details
Sold Price $540,000
Property Type Single Family Home
Sub Type Single Family Residence
Listing Status Sold
Purchase Type For Sale
Square Footage 1,575 sqft
Price per Sqft $342
MLS Listing ID 73029124
Sold Date 11/16/22
Style Raised Ranch
Bedrooms 3
Full Baths 2
Half Baths 1
HOA Y/N false
Year Built 1978
Annual Tax Amount $5,923
Tax Year 2022
Lot Size 0.280 Acres
Acres 0.28
Property Description
This welcoming raised ranch in the Highland Glen neighborhood has been lovingly cared for by the same family for many years and it is time for new memories to be made. You will love the large, corner lot, the convenient location, and the freshly painted interior and exterior. The main floor offers a large living room with fireplace, dining room, and kitchen which opens to both the dining room and the family room/sunroom addition (everyone's favorite room in the house!) with a convenient half bath. The main floor also has a large primary bedroom with hardwood floors and two closets, a second bedroom, and a full bath with new flooring. Downstairs you will find a large third bedroom, a recently updated full bath, and an additional finished room with exterior access. The floorplan of this home offers wonderful flexibility for a variety of lifestyles and needs. Central air, plenty of off-street parking, and abundant storage in the lower level, attic, and shed make this the one!
Location
State MA
County Norfolk
Zoning RH
Direction Highland Ave to Highland Glen Dr.
Rooms
Family Room Bathroom - Half, Beamed Ceilings, Flooring - Stone/Ceramic Tile, Deck - Exterior, Exterior Access
Basement Full
Primary Bedroom Level Second
Dining Room Flooring - Wall to Wall Carpet
Kitchen Flooring - Stone/Ceramic Tile
Interior
Interior Features Entrance Foyer, Bonus Room
Heating Baseboard, Oil
Cooling Central Air
Flooring Wood, Tile, Vinyl, Carpet, Flooring - Vinyl
Fireplaces Number 1
Fireplaces Type Living Room
Appliance Range, Dishwasher, Microwave, Refrigerator, Washer, Dryer, Oil Water Heater, Tank Water Heaterless, Utility Connections for Electric Range
Laundry Flooring - Vinyl, First Floor
Exterior
Community Features Public Transportation, Shopping, House of Worship, Private School, Public School
Utilities Available for Electric Range
Waterfront false
Roof Type Shingle
Total Parking Spaces 5
Garage No
Building
Lot Description Corner Lot
Foundation Concrete Perimeter, Other
Sewer Public Sewer
Water Public
Others
Acceptable Financing Contract
Listing Terms Contract
Read Less
Want to know what your home might be worth? Contact us for a FREE valuation!

Our team is ready to help you sell your home for the highest possible price ASAP
Bought with Chris Kostopoulos Group • Keller Williams Realty






