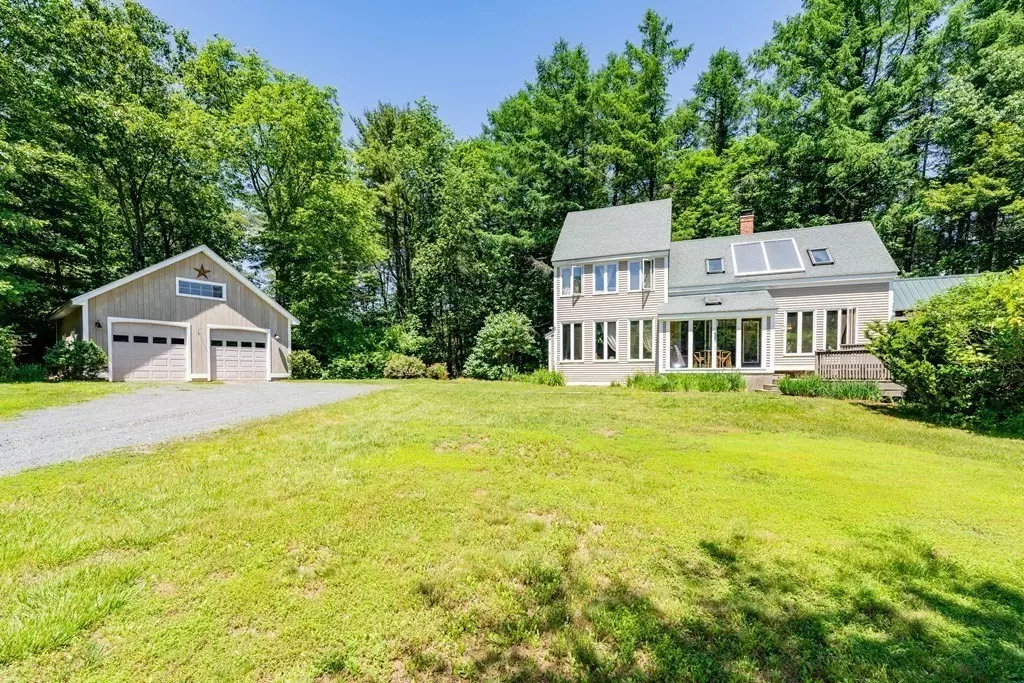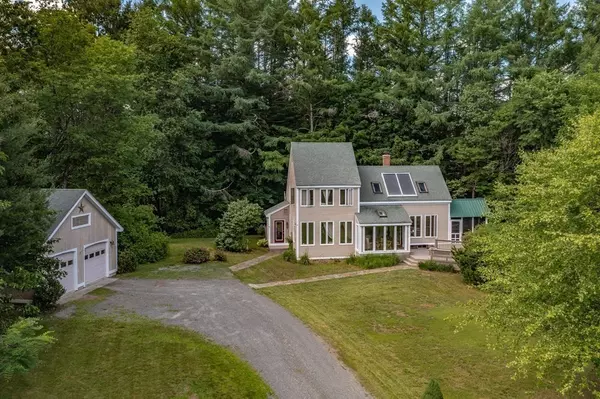$447,300
$449,600
0.5%For more information regarding the value of a property, please contact us for a free consultation.
46 Larch Meadow Dr Conway, MA 01341
3 Beds
2 Baths
2,048 SqFt
Key Details
Sold Price $447,300
Property Type Single Family Home
Sub Type Single Family Residence
Listing Status Sold
Purchase Type For Sale
Square Footage 2,048 sqft
Price per Sqft $218
MLS Listing ID 72999485
Sold Date 11/16/22
Style Contemporary, Saltbox
Bedrooms 3
Full Baths 2
HOA Y/N false
Year Built 1983
Annual Tax Amount $6,545
Tax Year 2022
Lot Size 4.010 Acres
Acres 4.01
Property Description
Beauty and charm is what this saltbox contemporary is all about! Set on four acres, this sun filled home boast many possibilities. Enter through the mudroom and into the large family room with huge windows that soak the room with light. The first floor has an open concept feel with a pass through area between the family room and dining room, where you can cozy up to the wood stove. The bright sunroom is off of here and great for plants and morning coffee. The dining room and kitchen have an open feel, just perfect for entertaining! Spacious and beautiful post and beam bring character to these rooms. Off of the dining room is the screened in porch, perfect to unwind and enjoy the sounds of nature (or on the decks!) A full bath with skylight and high ceilings is on the first floor. Head upstairs into the office, where you can go one way into two of the bedrooms or head the other way into the third bedroom and full bath. The large two car garage has enough space for storage and workspace.
Location
State MA
County Franklin
Zoning 4A
Direction 91 to 116, Larch Meadow Drive on left or use GPS
Rooms
Basement Full, Crawl Space, Interior Entry, Bulkhead, Concrete
Primary Bedroom Level Second
Dining Room Wood / Coal / Pellet Stove, Open Floorplan
Kitchen Cabinets - Upgraded, Peninsula
Interior
Interior Features Attic Access, Sun Room, Mud Room, Office
Heating Baseboard, Oil, Wood, Passive Solar
Cooling None
Flooring Wood, Tile, Carpet
Appliance Range, Dishwasher, Refrigerator, Washer, Dryer, ENERGY STAR Qualified Refrigerator, ENERGY STAR Qualified Dryer, ENERGY STAR Qualified Dishwasher, ENERGY STAR Qualified Washer, Range Hood, Range - ENERGY STAR, Electric Water Heater, Solar Hot Water, Utility Connections for Gas Range
Laundry In Basement
Exterior
Exterior Feature Fruit Trees
Garage Spaces 2.0
Fence Fenced
Community Features Walk/Jog Trails, Highway Access, Public School
Utilities Available for Gas Range
Waterfront false
Roof Type Shingle
Total Parking Spaces 4
Garage Yes
Building
Lot Description Wooded, Easements, Cleared, Gentle Sloping
Foundation Concrete Perimeter
Sewer Private Sewer
Water Private
Others
Senior Community false
Read Less
Want to know what your home might be worth? Contact us for a FREE valuation!

Our team is ready to help you sell your home for the highest possible price ASAP
Bought with Aisjah Flynn • 5 College REALTORS®






