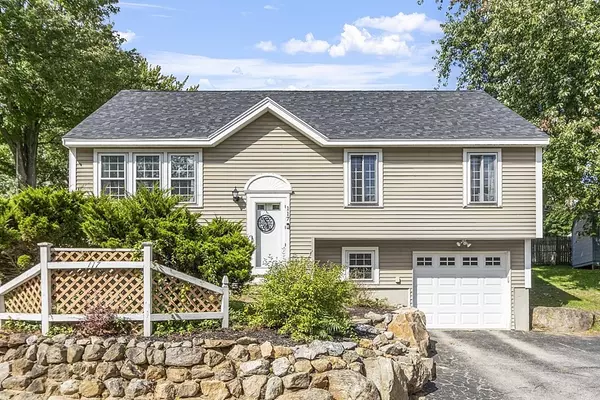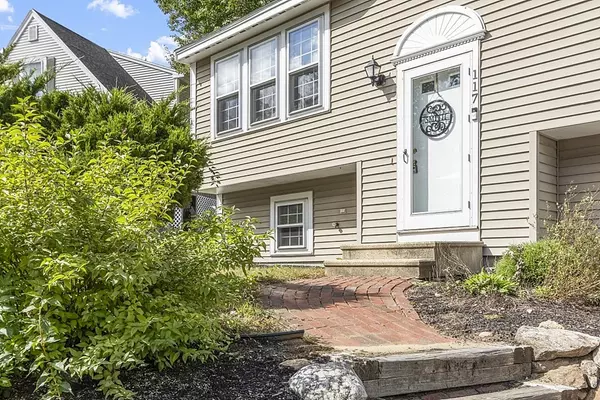$370,000
$349,900
5.7%For more information regarding the value of a property, please contact us for a free consultation.
117 Hunters Village Way #117 Manchester, NH 03013
3 Beds
2 Baths
1,720 SqFt
Key Details
Sold Price $370,000
Property Type Condo
Sub Type Condominium
Listing Status Sold
Purchase Type For Sale
Square Footage 1,720 sqft
Price per Sqft $215
MLS Listing ID 73041815
Sold Date 11/10/22
Bedrooms 3
Full Baths 2
HOA Fees $80/mo
HOA Y/N true
Year Built 1991
Annual Tax Amount $4,529
Tax Year 2021
Property Sub-Type Condominium
Property Description
Welcome Home! You have found the detached condo you have been looking for, nestled in Hunters Village of Manchester, with a lot to offer! Step into the spacious living room with high ceilings & plenty of natural light! The same floors run throughout most of the main level, follow them from the living room into the kitchen, dining area & through the bedrooms. Open kitchen offers plenty of cabinet storage, stainless steel appliances & slider access to your own personal outdoor patio. Down the hallway is the main floor full bath, offering close proximity to the three bedrooms.. Downstairs you will find the perfect bonus space, great for a media room, home gym, or anything in between. The space has a 3/4 bathroom complete w/washer, dryer and shower stall. Mudroom by the garage entrance is great for a home office or place to kick off snowy boots & hang jackets. Conveniently located near shopping, major routes, parks & restaurants! Updates: new heat, hot water, flooring, paint, patio & more!
Location
State NH
County Hillsborough
Zoning Res
Direction 93 to rt 293, to rt 28. Left on S Beech St. Left on Sewall St. Right on Hunters Village
Rooms
Family Room Bathroom - Full, Flooring - Wall to Wall Carpet, Exterior Access
Basement Y
Primary Bedroom Level Main
Kitchen Cathedral Ceiling(s), Ceiling Fan(s), Flooring - Laminate, Dining Area, Exterior Access, Slider, Stainless Steel Appliances, Gas Stove, Lighting - Overhead
Interior
Interior Features Home Office
Heating Baseboard, Natural Gas
Cooling Central Air
Flooring Carpet, Laminate, Wood Laminate, Flooring - Wall to Wall Carpet
Appliance Range, Dishwasher, Microwave, Refrigerator, Washer, Dryer, Gas Water Heater, Tank Water Heater, Utility Connections for Gas Range, Utility Connections for Electric Dryer
Laundry In Basement, In Unit, Washer Hookup
Exterior
Exterior Feature Storage
Garage Spaces 1.0
Community Features Public Transportation, Shopping, Park, Highway Access, Public School
Utilities Available for Gas Range, for Electric Dryer, Washer Hookup
Roof Type Shingle
Total Parking Spaces 2
Garage Yes
Building
Story 2
Sewer Public Sewer
Water Public
Schools
Elementary Schools Highland Goffe
Middle Schools Southside
High Schools Manchester Mem
Others
Pets Allowed Yes
Senior Community false
Read Less
Want to know what your home might be worth? Contact us for a FREE valuation!

Our team is ready to help you sell your home for the highest possible price ASAP
Bought with Amy Morrow • RE/MAX Synergy





