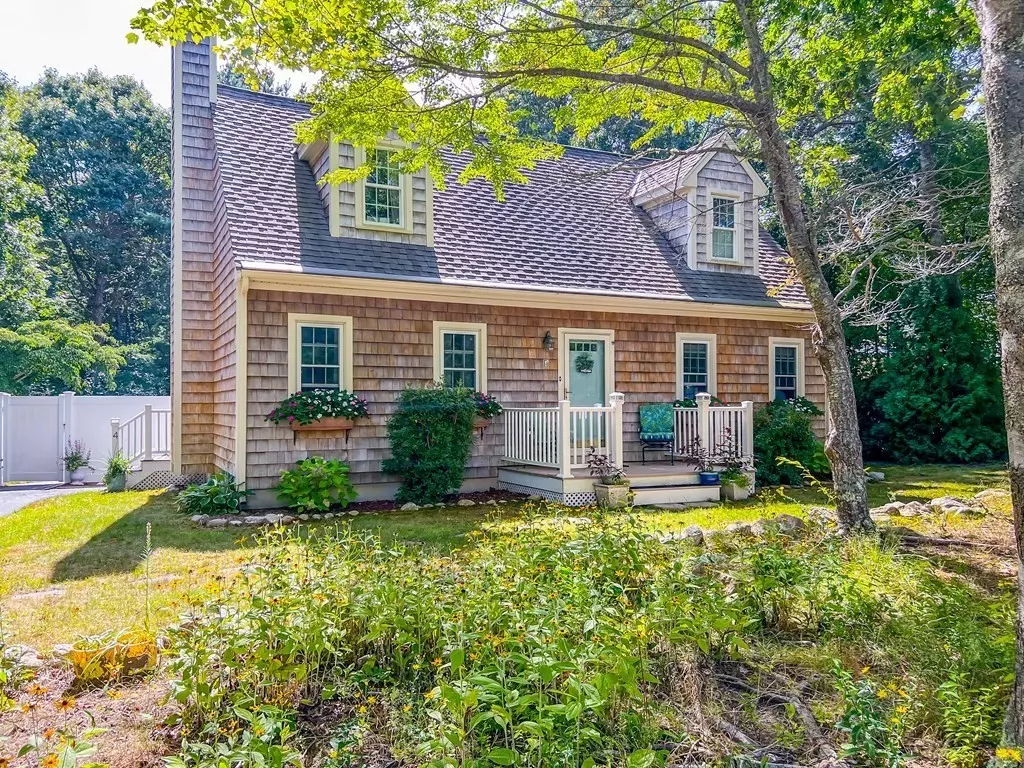$500,000
$478,000
4.6%For more information regarding the value of a property, please contact us for a free consultation.
4 Lady Allison Way Bourne, MA 02532
3 Beds
2 Baths
1,512 SqFt
Key Details
Sold Price $500,000
Property Type Single Family Home
Sub Type Single Family Residence
Listing Status Sold
Purchase Type For Sale
Square Footage 1,512 sqft
Price per Sqft $330
Subdivision Weldon Park
MLS Listing ID 73032276
Sold Date 10/28/22
Style Cape
Bedrooms 3
Full Baths 2
HOA Fees $17/ann
HOA Y/N true
Year Built 1992
Annual Tax Amount $3,773
Tax Year 2022
Lot Size 0.590 Acres
Acres 0.59
Property Sub-Type Single Family Residence
Property Description
Imagine coming home to this gorgeous house in the desirable Weldon Park neighborhood! This two-story residence on a quiet street is the perfect spot for your family's next chapter. Spaciously designed, this home features three large bedrooms and a full bath on the second floor. On the first floor you will find the sunlight-filled kitchen, living room with a working fireplace, and a three-season sunroom perfect for relaxing with a book or having game night with the family. The first floor also features a bonus room and a full bathroom, you will never run out of living space! Get excited about a fully fenced and tree lined backyard with a large shed, all enticing you to host a summer barbecue with friends. Enjoy everything this home has to offer all while being minutes from Scusset Beach and the Sagamore Bridge to access Cape Cod!
Location
State MA
County Barnstable
Zoning R-80
Direction Scenic Highway to Church Ln, right on Winston Ave, right on Chart Well Dr., right on Lady Allison.
Rooms
Basement Full, Interior Entry, Bulkhead
Primary Bedroom Level Second
Kitchen Flooring - Stone/Ceramic Tile, Pantry, Stainless Steel Appliances
Interior
Interior Features Closet, Bonus Room
Heating Baseboard, Natural Gas
Cooling Window Unit(s)
Flooring Wood, Tile, Flooring - Hardwood
Fireplaces Number 1
Fireplaces Type Living Room
Appliance Range, Dishwasher, Refrigerator, Washer, Dryer, Gas Water Heater, Utility Connections for Electric Range, Utility Connections for Electric Oven, Utility Connections for Electric Dryer
Laundry Electric Dryer Hookup, Washer Hookup, In Basement
Exterior
Exterior Feature Storage
Fence Fenced/Enclosed, Fenced
Community Features Public Transportation, Shopping, Park, Walk/Jog Trails, Bike Path, Conservation Area, Highway Access
Utilities Available for Electric Range, for Electric Oven, for Electric Dryer, Washer Hookup
Waterfront Description Beach Front, Lake/Pond, Ocean, Beach Ownership(Public)
Roof Type Asphalt/Composition Shingles
Total Parking Spaces 6
Garage No
Building
Lot Description Wooded, Level
Foundation Concrete Perimeter
Sewer Private Sewer
Water Public
Architectural Style Cape
Others
Senior Community false
Read Less
Want to know what your home might be worth? Contact us for a FREE valuation!

Our team is ready to help you sell your home for the highest possible price ASAP
Bought with Street Property Team • Keller Williams Realty





