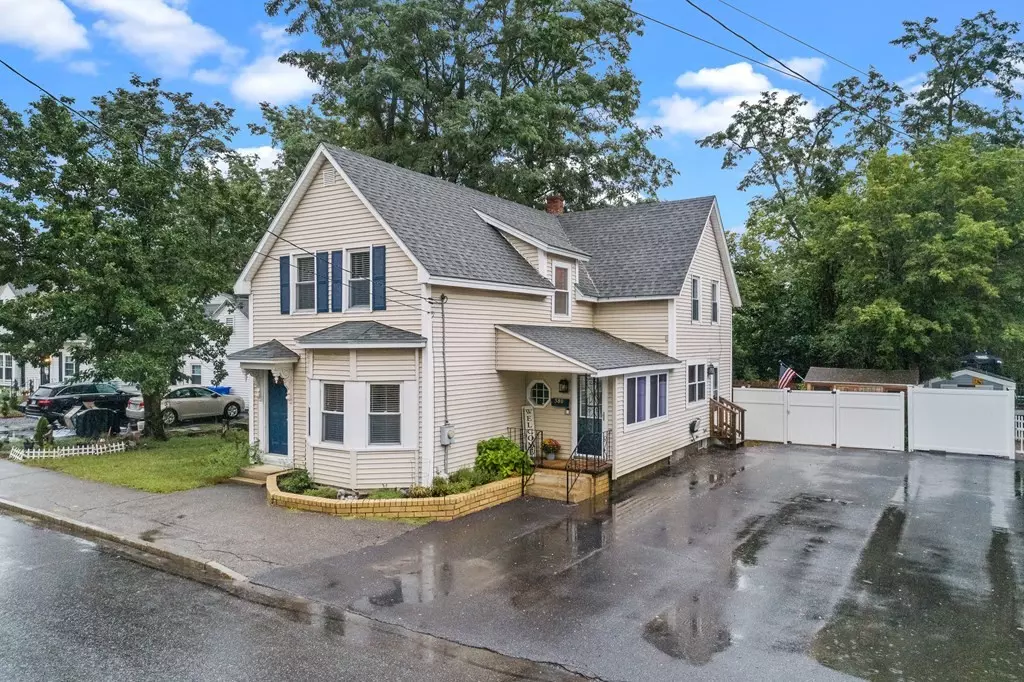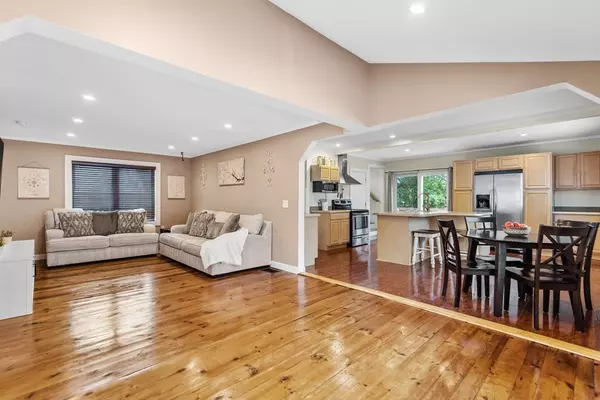$377,000
$376,900
For more information regarding the value of a property, please contact us for a free consultation.
580 S Main St Manchester, NH 03102
3 Beds
2 Baths
1,692 SqFt
Key Details
Sold Price $377,000
Property Type Single Family Home
Sub Type Single Family Residence
Listing Status Sold
Purchase Type For Sale
Square Footage 1,692 sqft
Price per Sqft $222
MLS Listing ID 73032396
Sold Date 10/25/22
Style Other (See Remarks)
Bedrooms 3
Full Baths 2
HOA Y/N false
Year Built 1907
Annual Tax Amount $4,881
Tax Year 2021
Lot Size 5,227 Sqft
Acres 0.12
Property Sub-Type Single Family Residence
Property Description
Amazing opportunity to own this well maintained, 3 bed, 2 bath, New Englander. Close to all major highways, restaurants, amenities, and downtown Manchester. Home features central A/C, natural gas heating, fresh paint throughout and tons of closet and storage space. 1st floor boasts spacious living room with stunning hardwood floors. office/ study room with plenty of natural light. Full bath complete with laundry area. Oversized kitchen with a large island, stainless steel appliances, updated cabinetry and sliding doors which lead to your deck overlooking your fenced-in back yard. 2nd floor features spacious primary bedroom with plenty of closet space. Oversized full bath with double sink vanity and 2 additional bedrooms. Do not miss your opportunity to own this move-in ready home. Schedule your showing today! Showings begin Friday, September 9th.
Location
State NH
County Hillsborough
Zoning R-1B
Direction Use GPS
Rooms
Basement Full, Interior Entry, Concrete, Unfinished
Primary Bedroom Level Second
Interior
Interior Features Office
Heating Forced Air, Natural Gas
Cooling Central Air
Flooring Vinyl, Carpet, Laminate, Bamboo, Hardwood
Appliance Range, Dishwasher, Microwave, Refrigerator, Gas Water Heater
Laundry First Floor
Exterior
Fence Fenced/Enclosed
Roof Type Shingle
Total Parking Spaces 3
Garage No
Building
Lot Description Level
Foundation Stone
Sewer Public Sewer
Water Public
Architectural Style Other (See Remarks)
Others
Senior Community false
Read Less
Want to know what your home might be worth? Contact us for a FREE valuation!

Our team is ready to help you sell your home for the highest possible price ASAP
Bought with Tal Hagbi • RE/MAX Synergy





