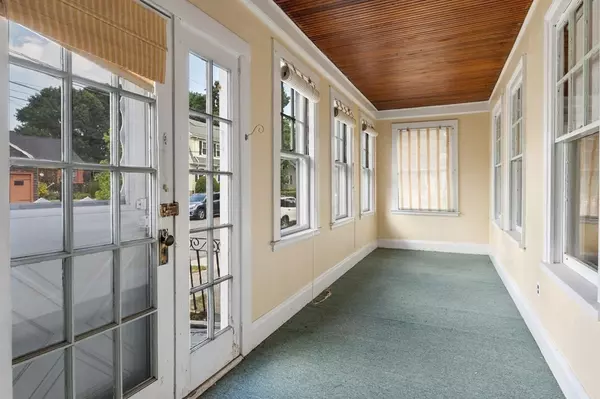$435,000
$449,900
3.3%For more information regarding the value of a property, please contact us for a free consultation.
6 Elm Ave Salem, MA 01970
3 Beds
1 Bath
1,748 SqFt
Key Details
Sold Price $435,000
Property Type Single Family Home
Sub Type Single Family Residence
Listing Status Sold
Purchase Type For Sale
Square Footage 1,748 sqft
Price per Sqft $248
MLS Listing ID 73022141
Sold Date 10/04/22
Style Bungalow
Bedrooms 3
Full Baths 1
HOA Y/N false
Year Built 1915
Annual Tax Amount $5,211
Tax Year 2022
Lot Size 5,662 Sqft
Acres 0.13
Property Sub-Type Single Family Residence
Property Description
Opportunity knocks! Charming 3 bed 1 bath SINGLE-FAMILY home on tranquil dead-end street in convenient South Salem neighborhood. Close to Vinnin Sq, Salem State, downtown, YMCA, MBTA bus & Commuter Rail. This adorable bungalow has good bones & so much potential! Lots of windows for excellent natural light throughout. Open living & dining rooms featuring beautiful pine floors. Large eat-in kitchen w/pantry, gas range, vintage dishwasher, picture window overlooking yard & walk-out to rear screened porch. Two well-proportioned beds on main floor & another upstairs perfect for home office. Tiled bath w/tub & shower. Huge enclosed front porch makes lovely sun room. Basement offers large semi-finished room as well as laundry & storage. Newer 2017 roof. Low maintenance aluminum siding. Large level backyard. Create instant equity w/improvements & possibly adding living space. Needs work but worth it! Great for renovation loan, handy homeowner, contractor or flip. OFFERS due Sunday 8/21@12pm.
Location
State MA
County Essex
Area South Salem
Zoning R1
Direction Off Loring Ave (1A)
Rooms
Basement Full, Partially Finished, Interior Entry, Concrete
Primary Bedroom Level Main
Dining Room Closet/Cabinets - Custom Built, Flooring - Hardwood, Exterior Access, Open Floorplan, Lighting - Overhead
Kitchen Ceiling Fan(s), Flooring - Laminate, Window(s) - Picture, Dining Area, Pantry, Exterior Access, Open Floorplan, Gas Stove, Lighting - Overhead
Interior
Interior Features Open Floorplan, Lighting - Overhead, Open Floor Plan, Sun Room, Bonus Room, Internet Available - Broadband
Heating Baseboard, Oil
Cooling Wall Unit(s)
Flooring Tile, Carpet, Laminate, Hardwood, Wood Laminate, Flooring - Wall to Wall Carpet
Appliance Range, Dishwasher, Refrigerator, Washer, Dryer, Range Hood, Oil Water Heater, Utility Connections for Gas Range, Utility Connections for Electric Dryer
Laundry Electric Dryer Hookup, Washer Hookup, In Basement
Exterior
Exterior Feature Rain Gutters
Garage Spaces 1.0
Community Features Public Transportation, Shopping, Park, Golf, Medical Facility, Conservation Area, Highway Access, House of Worship, Private School, Public School, T-Station, University, Sidewalks
Utilities Available for Gas Range, for Electric Dryer, Washer Hookup
Waterfront Description Beach Front, Ocean, 1 to 2 Mile To Beach, Beach Ownership(Public)
Roof Type Shingle
Total Parking Spaces 3
Garage Yes
Building
Lot Description Level
Foundation Stone
Sewer Public Sewer
Water Public
Architectural Style Bungalow
Others
Senior Community false
Acceptable Financing Contract
Listing Terms Contract
Read Less
Want to know what your home might be worth? Contact us for a FREE valuation!

Our team is ready to help you sell your home for the highest possible price ASAP
Bought with Amy L. Garniss • Amy Garniss





