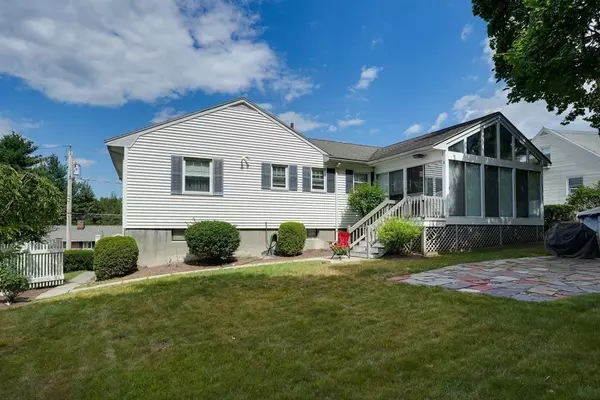$1,025,000
$1,079,000
5.0%For more information regarding the value of a property, please contact us for a free consultation.
12 Albamont Rd Winchester, MA 01890
3 Beds
2.5 Baths
2,413 SqFt
Key Details
Sold Price $1,025,000
Property Type Single Family Home
Sub Type Single Family Residence
Listing Status Sold
Purchase Type For Sale
Square Footage 2,413 sqft
Price per Sqft $424
Subdivision Flats, Just West Of Route 3
MLS Listing ID 73012569
Sold Date 09/30/22
Style Ranch
Bedrooms 3
Full Baths 2
Half Baths 1
HOA Y/N false
Year Built 1957
Annual Tax Amount $10,291
Tax Year 2022
Lot Size 10,890 Sqft
Acres 0.25
Property Description
Super West Side Location! Spacious one owner ranch in Ambrose School District. Lovingly cared for and well maintained property only minutes to Boston.The first floor consist of an eat-in kitchen, formal dining room great for the holidays. A sun filled enclosed porch is great for the summer months and overlooks a lovely landscaped yard. An oversized fireplaced living room will keep you warm in the winter or enjoy a movie night in the cozy den, 3 spacious bedrooms with hardwood floors have been covered. The finished lower level features a familyroom with fireplace, additionally a large open second space consisting of a laundry room, work space and1/2 bath. Large 2 car garage and driveway give you plenty of parking space. Short distance to Winchester Hospital, major routes and train depot. Many fine restaurants and shops in charming town center. Great school system and prestigious suburban community north of Boston.
Location
State MA
County Middlesex
Zoning RDB
Direction Wildwood Street to Albamont Road
Rooms
Family Room Closet, Flooring - Wall to Wall Carpet
Basement Full, Finished, Garage Access
Primary Bedroom Level Main
Dining Room Flooring - Hardwood, Window(s) - Bay/Bow/Box, Chair Rail, Open Floorplan
Kitchen Ceiling Fan(s), Closet, Flooring - Laminate, Window(s) - Bay/Bow/Box, Dining Area, Countertops - Paper Based, Chair Rail, Exterior Access, Open Floorplan
Interior
Interior Features Ceiling Fan(s), Vaulted Ceiling(s), Dining Area, Recessed Lighting, Open Floor Plan, Sun Room, Den
Heating Baseboard, Natural Gas
Cooling None, Whole House Fan
Flooring Vinyl, Hardwood, Flooring - Hardwood
Fireplaces Number 2
Fireplaces Type Family Room, Living Room
Appliance Oven, Dishwasher, Disposal, Countertop Range, Refrigerator, Range Hood, Gas Water Heater, Tank Water Heater, Utility Connections for Electric Range, Utility Connections for Gas Oven
Laundry In Basement
Exterior
Exterior Feature Rain Gutters, Professional Landscaping
Garage Spaces 2.0
Community Features Public Transportation, Shopping, Park, Walk/Jog Trails, Golf, Bike Path, Highway Access, House of Worship, Public School, T-Station
Utilities Available for Electric Range, for Gas Oven
Roof Type Shingle
Total Parking Spaces 4
Garage Yes
Building
Lot Description Gentle Sloping
Foundation Concrete Perimeter
Sewer Public Sewer
Water Public
Schools
Elementary Schools Ambrose Elem
Middle Schools Mccall Middle
High Schools Winchester High
Others
Senior Community false
Read Less
Want to know what your home might be worth? Contact us for a FREE valuation!

Our team is ready to help you sell your home for the highest possible price ASAP
Bought with The Tabassi Team • RE/MAX Partners Relocation






