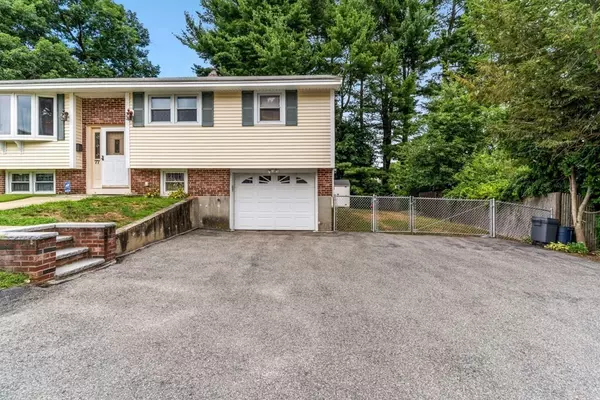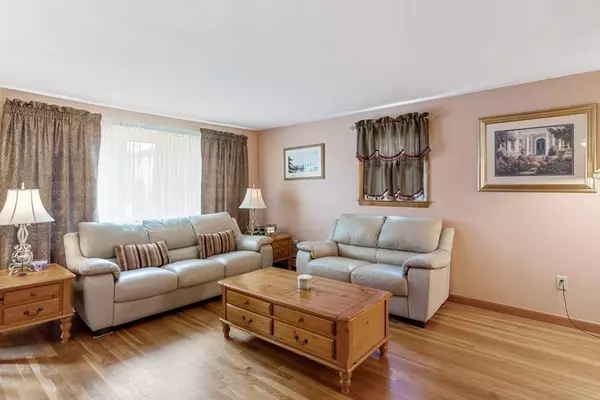$500,000
$449,900
11.1%For more information regarding the value of a property, please contact us for a free consultation.
77 Hally Rd Lowell, MA 01854
4 Beds
2 Baths
1,600 SqFt
Key Details
Sold Price $500,000
Property Type Single Family Home
Sub Type Single Family Residence
Listing Status Sold
Purchase Type For Sale
Square Footage 1,600 sqft
Price per Sqft $312
Subdivision Pawtucketville
MLS Listing ID 73026108
Sold Date 09/29/22
Style Raised Ranch
Bedrooms 4
Full Baths 2
Year Built 1970
Annual Tax Amount $4,785
Tax Year 2022
Lot Size 8,276 Sqft
Acres 0.19
Property Description
Introducing 77 Hally Rd in Pawtucketville, Lowell Ma. This meticulously maintained home has been in the same family for over 50 years! This lovely neighborhood home sits perfectly on a large level lot offering plenty of outdoor living space and privacy. The main level offers living, dining, kitchen, bath and 3 bedrooms and a cathedral ceiling family room all with solid hardwood flooring. The lower level is equipped with a full kitchenette, living area, bedroom and full bathroom providing multiple living options. Plenty of off street parking here with a paved driveway and 1 car garage. Conveniently located just minutes from Pawtucket Blvd, Downtown Lowell, Umass and routes 113 and 3. This is truly a turnkey home and very easy to show! OFFERS due 8/19/2022 @12pm
Location
State MA
County Middlesex
Area Pawtucketville
Zoning TSF
Direction easily accessible from Mammoth rd and or Varnum Ave Rte 113
Rooms
Family Room Cathedral Ceiling(s), Flooring - Hardwood, Balcony / Deck, Deck - Exterior, Exterior Access, Open Floorplan, Slider
Basement Full, Finished, Partially Finished, Interior Entry, Garage Access
Primary Bedroom Level First
Dining Room Flooring - Hardwood
Kitchen Dining Area, Countertops - Upgraded
Interior
Interior Features Bathroom - Full, Closet, In-Law Floorplan
Heating Baseboard, Natural Gas
Cooling None
Flooring Vinyl, Laminate, Hardwood, Wood Laminate, Flooring - Stone/Ceramic Tile, Flooring - Laminate
Appliance Range, Dishwasher, Refrigerator, Washer, Dryer, Gas Water Heater
Laundry In Basement
Exterior
Exterior Feature Garden
Garage Spaces 1.0
Fence Fenced/Enclosed, Fenced
Community Features Public Transportation, Shopping, Park, Walk/Jog Trails, Medical Facility, Laundromat, House of Worship, Public School, University
Waterfront false
Roof Type Shingle
Total Parking Spaces 4
Garage Yes
Building
Lot Description Level
Foundation Concrete Perimeter
Sewer Public Sewer
Water Public
Schools
Elementary Schools Lowell
Middle Schools Lms
High Schools Lhs
Read Less
Want to know what your home might be worth? Contact us for a FREE valuation!

Our team is ready to help you sell your home for the highest possible price ASAP
Bought with Andrew Vu • eXp Realty






