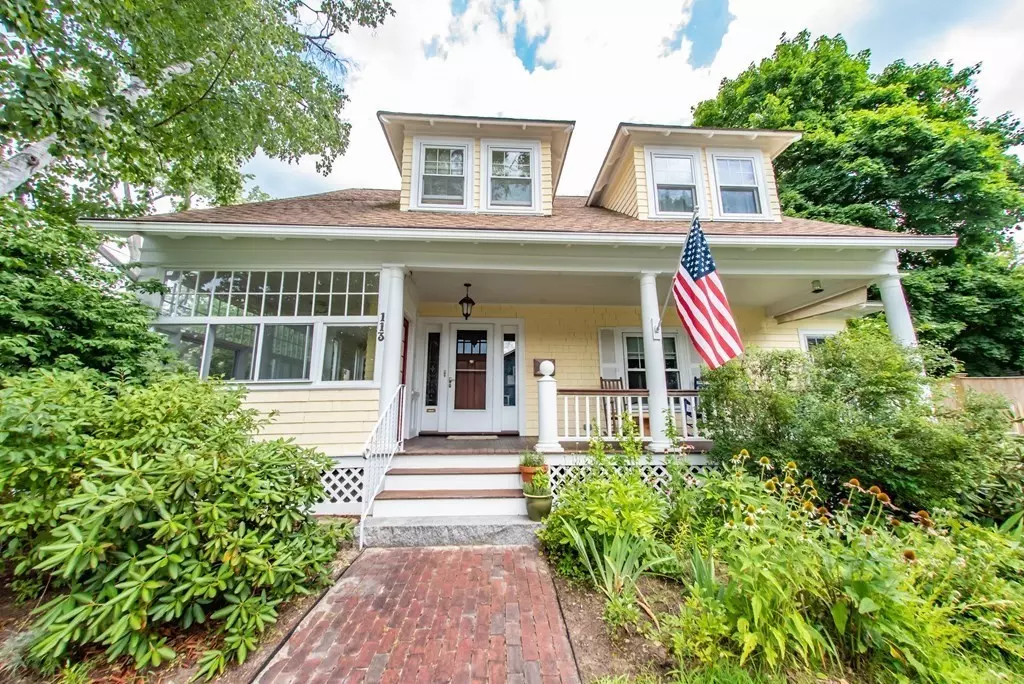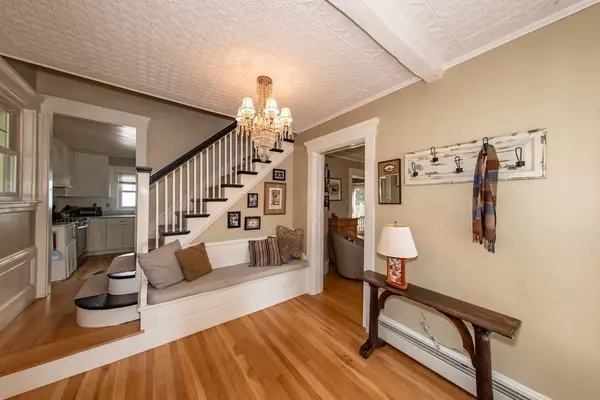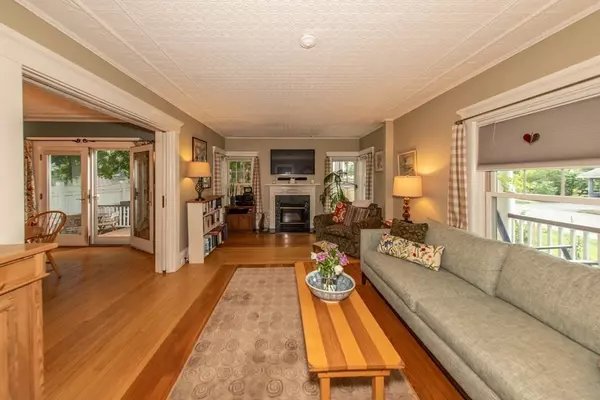$435,000
$435,000
For more information regarding the value of a property, please contact us for a free consultation.
113 Linden St Manchester, NH 03104
3 Beds
1.5 Baths
1,794 SqFt
Key Details
Sold Price $435,000
Property Type Single Family Home
Sub Type Single Family Residence
Listing Status Sold
Purchase Type For Sale
Square Footage 1,794 sqft
Price per Sqft $242
MLS Listing ID 73024697
Sold Date 09/30/22
Style Cape, Bungalow
Bedrooms 3
Full Baths 1
Half Baths 1
HOA Y/N false
Year Built 1880
Annual Tax Amount $6,469
Tax Year 2021
Property Sub-Type Single Family Residence
Property Description
Upon entering Foyer, the timeless staircase immediately speaks to the charisma & core of this lovely home. The LR, DR & K surround the staircase which allows access to the second floor w/3 BR, FB, laundry & walk-up attic. The Foyer, LR, DR & K have decorative HW floors. Updated Kitchen has granite island & granite counters. The many windows can provide plenty of natural light. Crown molding, beadboard, built-ins & original tin ceilings add to the architectural charm of home. The covered porch can be accessed by the 2 car driveway & be used as a mudroom to leave jackets, change of shoes, umbrellas, etc. to accommodate the New England seasons or weather changes happening at the moment. Quiet neighborhood & plenty of privacy for city living. Front deck is a great spot for morning coffee or an afternoon w/a good book or conversation w/a friend & glass of wine. Backyard is fenced, partially covered w/natural shade & perfect for family & private get-togethers. What more could you ask for?
Location
State NH
County Hillsborough
Zoning RES
Direction Bridge St to Linden St
Rooms
Basement Full, Interior Entry, Bulkhead, Unfinished
Primary Bedroom Level Second
Dining Room Flooring - Hardwood, French Doors, Exterior Access, Lighting - Sconce, Lighting - Overhead, Beadboard, Crown Molding
Kitchen Flooring - Hardwood, Countertops - Stone/Granite/Solid, Countertops - Upgraded, Kitchen Island, Gas Stove, Lighting - Overhead, Beadboard, Crown Molding
Interior
Interior Features Lighting - Overhead, Ceiling Fan(s), Crown Molding, Office, Foyer
Heating Baseboard, Natural Gas
Cooling Window Unit(s)
Flooring Wood, Tile, Flooring - Hardwood
Fireplaces Number 1
Fireplaces Type Living Room
Appliance Dishwasher, Disposal, Microwave, Refrigerator, Washer, Dryer, Gas Water Heater, Utility Connections for Gas Range
Laundry Second Floor
Exterior
Exterior Feature Garden
Fence Fenced/Enclosed, Fenced
Community Features Public Transportation
Utilities Available for Gas Range
Roof Type Shingle
Total Parking Spaces 2
Garage No
Building
Lot Description Corner Lot, Level
Foundation Concrete Perimeter
Sewer Public Sewer
Water Public
Architectural Style Cape, Bungalow
Others
Senior Community false
Read Less
Want to know what your home might be worth? Contact us for a FREE valuation!

Our team is ready to help you sell your home for the highest possible price ASAP
Bought with Non Member • Non Member Office





