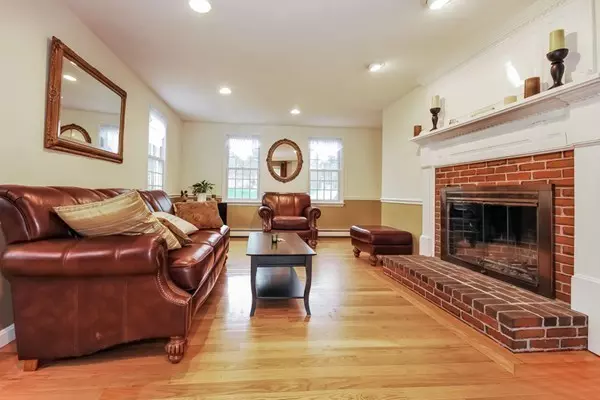$405,000
$449,000
9.8%For more information regarding the value of a property, please contact us for a free consultation.
2 Applewood Circle Sandwich, MA 02537
3 Beds
3.5 Baths
3,492 SqFt
Key Details
Sold Price $405,000
Property Type Single Family Home
Sub Type Single Family Residence
Listing Status Sold
Purchase Type For Sale
Square Footage 3,492 sqft
Price per Sqft $115
Subdivision Pinewood Estates
MLS Listing ID 71823755
Sold Date 02/16/16
Style Colonial
Bedrooms 3
Full Baths 3
Half Baths 1
HOA Fees $75
HOA Y/N true
Year Built 1998
Annual Tax Amount $6,381
Tax Year 2015
Lot Size 0.920 Acres
Acres 0.92
Property Description
Beautiful Custom Built Colonial in Pinewood Estates. Sited in East Sandwich neighborhood on cul-de-sac. First floor boasts open living space with flexible areas for family and guests to gather. The kitchen was updated with large breakfast bar island, walk-in pantry, wood floors. Light and bright family room with cathedral beamed ceiling and skylight. Cozy living room warmed by wood-burning fireplace. Dining room off the kitchen. Three bedrooms on the second floor. Movie nights are special in the lower level theater room. Garage was converted in 2013 for a hair salon with lots of windows for natural light and separate entrance - would be ideal as a home office or maybe an in-law suite. Detached two car garage built 2005 with storage above. Near East Sandwich beaches, Sandwich Village and easy access to highway. Septic system upgrade to 4 BR in process.
Location
State MA
County Barnstable
Area East Sandwich
Zoning 101
Direction Rt 6 between Exit 3 and 4 to Pinewood Estates - Karla to Applewood
Rooms
Family Room Skylight, Cathedral Ceiling(s), Ceiling Fan(s), Flooring - Wood, French Doors, Deck - Exterior, Open Floorplan, Recessed Lighting
Basement Full, Finished, Walk-Out Access, Interior Entry
Primary Bedroom Level Second
Dining Room Flooring - Hardwood, Open Floorplan
Kitchen Flooring - Wood, Pantry, Countertops - Stone/Granite/Solid, Kitchen Island, Deck - Exterior, Open Floorplan, Recessed Lighting, Remodeled
Interior
Interior Features Slider, Bathroom - Full, Home Office-Separate Entry, Media Room, Bathroom, Wired for Sound
Heating Baseboard, Natural Gas
Cooling None
Flooring Tile, Vinyl, Carpet, Hardwood, Other, Flooring - Wall to Wall Carpet
Fireplaces Number 1
Fireplaces Type Living Room
Appliance Range, Dishwasher, Microwave, Refrigerator, Washer, Dryer, Gas Water Heater, Tank Water Heater, Utility Connections for Gas Oven, Utility Connections for Gas Dryer
Laundry First Floor, Washer Hookup
Exterior
Exterior Feature Sprinkler System
Garage Spaces 2.0
Community Features Golf, Conservation Area, Highway Access
Utilities Available for Gas Oven, for Gas Dryer, Washer Hookup
Waterfront false
Roof Type Shingle, Wood
Total Parking Spaces 4
Garage Yes
Building
Lot Description Cul-De-Sac, Sloped
Foundation Concrete Perimeter
Sewer Private Sewer
Water Private
Schools
High Schools Sandwich High
Others
Senior Community false
Read Less
Want to know what your home might be worth? Contact us for a FREE valuation!

Our team is ready to help you sell your home for the highest possible price ASAP
Bought with Beverly A. Comeau • Jack Conway Cape Cod - Sandwich






