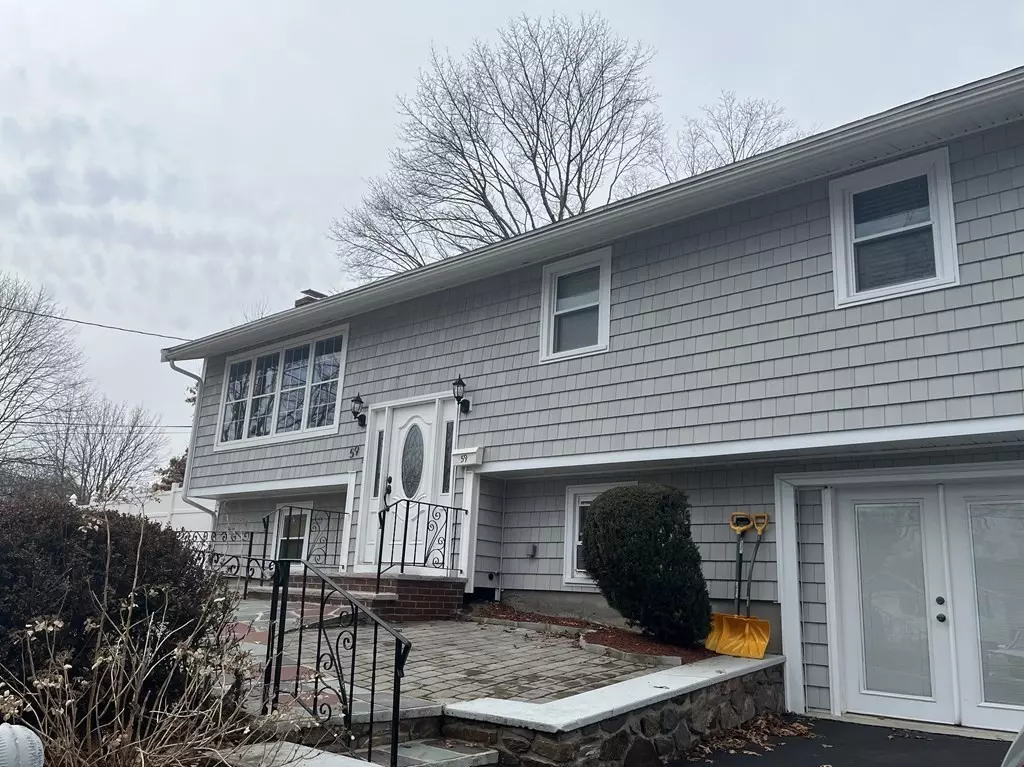$602,500
$560,000
7.6%For more information regarding the value of a property, please contact us for a free consultation.
59 Grantview Ter Brockton, MA 02301
4 Beds
2 Baths
2,168 SqFt
Key Details
Sold Price $602,500
Property Type Single Family Home
Sub Type Single Family Residence
Listing Status Sold
Purchase Type For Sale
Square Footage 2,168 sqft
Price per Sqft $277
Subdivision West Side
MLS Listing ID 72951017
Sold Date 09/16/22
Style Raised Ranch
Bedrooms 4
Full Baths 2
HOA Y/N false
Year Built 1962
Annual Tax Amount $5,450
Tax Year 2022
Lot Size 0.330 Acres
Acres 0.33
Property Description
Welcome, you have arrived at your destination! This beautiful raised ranch is set in the heart of the West Side. Located on a corner lot the home offers an updated kitchen with granite countertops, updated cabinets and appliances. Main level features 4 bedrooms and updated bathroom. Hardwood floors are in the bedrooms and living areas, tile flooring featured in kitchen and bathrooms. Off the TV room is access to the back deck updated with composite decking. Back yard is fenced in with an oversized shed 13x26 used for additional storage. The lower finished level has a fireplace with a second gathering area and the homes second bath. Great space for all types of gatherings. Don't miss out on owning this beautifully maintained home ! Please call listing agent for showing.
Location
State MA
County Plymouth
Area Marshall Corner
Zoning R1B
Direction Torrey St to Grantview Terr. Use GPS.
Rooms
Family Room Flooring - Stone/Ceramic Tile, Recessed Lighting
Basement Full, Finished, Walk-Out Access, Interior Entry
Primary Bedroom Level Main
Dining Room Flooring - Hardwood, Recessed Lighting
Kitchen Flooring - Stone/Ceramic Tile, Countertops - Stone/Granite/Solid, Breakfast Bar / Nook, Cabinets - Upgraded, Recessed Lighting, Lighting - Pendant
Interior
Heating Electric Baseboard, Natural Gas
Cooling Central Air
Flooring Wood, Tile, Laminate
Fireplaces Number 1
Fireplaces Type Family Room
Appliance Disposal, Microwave, Countertop Range, Refrigerator, Freezer, Dryer, Gas Water Heater, Utility Connections for Electric Range, Utility Connections for Electric Oven, Utility Connections for Electric Dryer
Laundry Flooring - Laminate, Main Level, Cabinets - Upgraded, Electric Dryer Hookup, Recessed Lighting, Walk-in Storage, Washer Hookup, First Floor
Exterior
Exterior Feature Rain Gutters, Storage
Fence Fenced/Enclosed, Fenced
Community Features Public Transportation, Shopping, Park, Walk/Jog Trails, Golf, Medical Facility, Laundromat, Highway Access, House of Worship, Public School, T-Station
Utilities Available for Electric Range, for Electric Oven, for Electric Dryer
Waterfront false
Roof Type Shingle
Total Parking Spaces 6
Garage Yes
Building
Lot Description Corner Lot
Foundation Concrete Perimeter
Sewer Public Sewer
Water Public
Schools
Elementary Schools Hancock
Middle Schools West Jr High
Others
Acceptable Financing Contract
Listing Terms Contract
Read Less
Want to know what your home might be worth? Contact us for a FREE valuation!

Our team is ready to help you sell your home for the highest possible price ASAP
Bought with Suzanne Gelven • Realty Express - Lakeville






