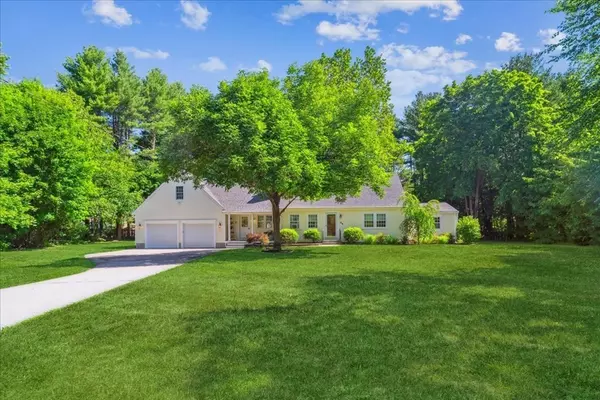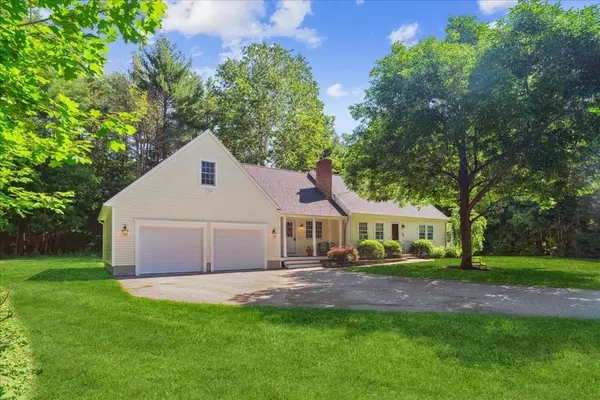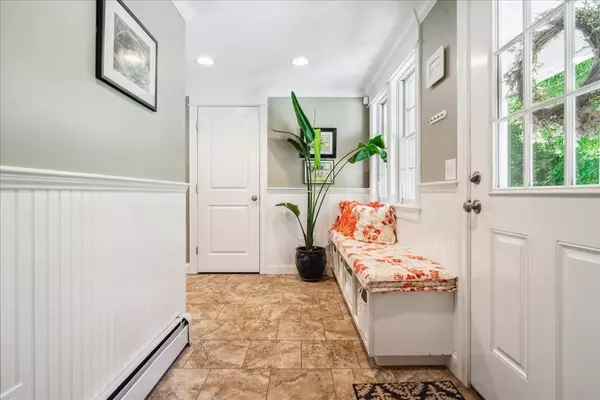$977,000
$899,000
8.7%For more information regarding the value of a property, please contact us for a free consultation.
26 Lynne Road Sudbury, MA 01776
3 Beds
3 Baths
2,980 SqFt
Key Details
Sold Price $977,000
Property Type Single Family Home
Sub Type Single Family Residence
Listing Status Sold
Purchase Type For Sale
Square Footage 2,980 sqft
Price per Sqft $327
MLS Listing ID 73018095
Sold Date 09/16/22
Style Cape
Bedrooms 3
Full Baths 3
HOA Y/N false
Year Built 1956
Annual Tax Amount $12,010
Tax Year 2022
Lot Size 0.870 Acres
Acres 0.87
Property Description
Welcome to this gorgeous property in one of south Sudbury's favorite neighborhoods. This sprawling, expanded cape, boasts 3 generously sized bedrooms (1 on main level) & 3 full baths throughout ~3000 sqft on 3 finished levels! First floor lends itself to entertaining with an updated, chef's kitchen in the middle of the home, overlooking the family room and formal sitting area w/ fireplace. Dining room leads into an additional living area that has access to a back deck & flat .87 acres of private yard. Paver patio, fire pit, and mature landscaping make the exterior feel like an extension of the inside! Primary bedroom features an incredible en suite & envious walk-in closet. Need even more space? Newly updated (2022) basement w/ plenty of room for a home office, rec room, or storage. Title V to be completed on 4 bedroom septic gives room to add-on! All this plus a new heating system/oil tank/hw heater, 2 car garage & close to all the shops/restaurants! Don’t miss this Sudbury Stunner!!
Location
State MA
County Middlesex
Zoning unknown
Direction Landham Road to Lynne Road
Rooms
Basement Finished, Bulkhead
Interior
Heating Baseboard, Oil
Cooling Window Unit(s)
Fireplaces Number 1
Appliance Range, Dishwasher, Microwave, Refrigerator, Oil Water Heater, Tank Water Heater, Utility Connections for Electric Range, Utility Connections for Electric Oven, Utility Connections for Electric Dryer
Exterior
Exterior Feature Rain Gutters, Storage, Decorative Lighting, Garden, Lighting, Stone Wall
Garage Spaces 2.0
Community Features Public Transportation, Shopping, Pool, Park, Walk/Jog Trails, Golf, Medical Facility, Laundromat, Bike Path, Conservation Area, Highway Access, House of Worship, Private School, Public School, T-Station, University
Utilities Available for Electric Range, for Electric Oven, for Electric Dryer
Waterfront false
Roof Type Shingle
Total Parking Spaces 5
Garage Yes
Building
Lot Description Wooded, Level
Foundation Concrete Perimeter
Sewer Private Sewer
Water Public
Schools
Elementary Schools Israel Loring
Middle Schools Ephraim Curtis
High Schools Lsrhs
Read Less
Want to know what your home might be worth? Contact us for a FREE valuation!

Our team is ready to help you sell your home for the highest possible price ASAP
Bought with Diane B. Sullivan • Coldwell Banker Realty - Framingham






