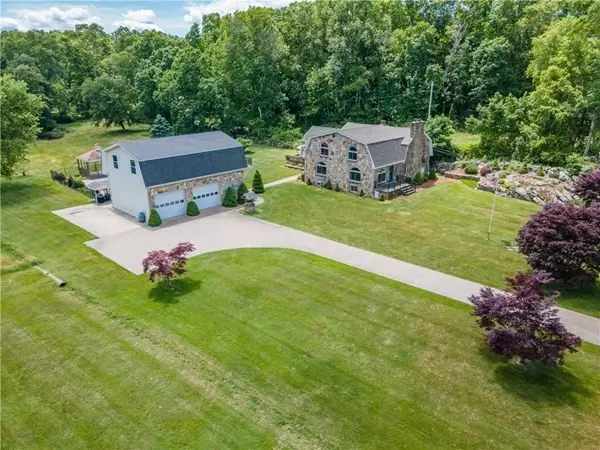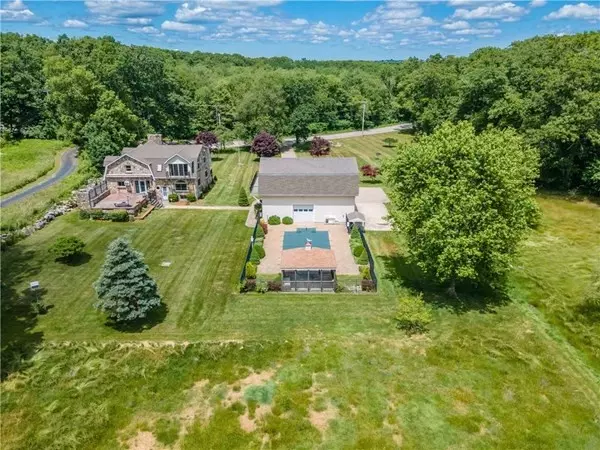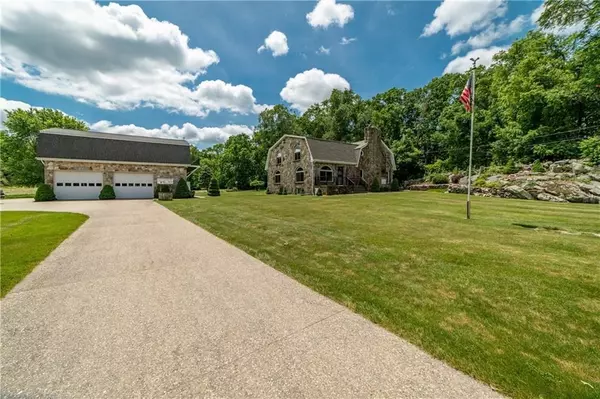$723,000
$739,000
2.2%For more information regarding the value of a property, please contact us for a free consultation.
135 Eagleville Tiverton, RI 02878
3 Beds
3 Baths
4,563 SqFt
Key Details
Sold Price $723,000
Property Type Single Family Home
Sub Type Single Family Residence
Listing Status Sold
Purchase Type For Sale
Square Footage 4,563 sqft
Price per Sqft $158
Subdivision Eagleville
MLS Listing ID 73005814
Sold Date 09/16/22
Style Colonial
Bedrooms 3
Full Baths 3
HOA Y/N false
Year Built 1950
Annual Tax Amount $7,052
Tax Year 2021
Lot Size 4.500 Acres
Acres 4.5
Property Sub-Type Single Family Residence
Property Description
Extraordinary and Meticulous describes every square inch at 135 Eagleville! Set on 4.5 manicured acres, this pristine property has been lovingly cared for by this family for the last 50+ years! Inside this pristine 3000+ sq foot 3 bed, 3 bath main home you will find gorgeous hardwood floors throughout, warm wood clad walls and ceilings, stone fireplace, wide wood trimmed arches and expansive windows that bring the outdoors in. Perfect family compound w additional 1470 sq ft +/-of living area below, including second full kitchen, full bath and laundry! Outdoors is as impressive with an oversized 3 car garage, perfect for antique car enthusiasts or equipment with 10' doors and unfinished loft above. The in-ground pool with gazebo, outdoor patio with sink and gas lines for grill all create a lifestyle you'll never want to leave! A pond towards back of the lot invites wildlife. Nearly all mechanicals recently replaced, sale includes whole house generator. No drive ins without appointment.
Location
State RI
County Newport
Zoning I
Direction Please use GPS
Rooms
Family Room Bathroom - Full, Closet/Cabinets - Custom Built, Flooring - Hardwood, Flooring - Wood
Basement Full, Partially Finished, Walk-Out Access, Interior Entry, Sump Pump, Radon Remediation System, Concrete
Primary Bedroom Level Second
Dining Room Flooring - Hardwood, Flooring - Vinyl, Open Floorplan, Archway
Kitchen Flooring - Stone/Ceramic Tile, Dining Area, Kitchen Island, Exterior Access, Open Floorplan, Slider, Gas Stove, Archway
Interior
Interior Features Slider, Office, Wet Bar
Heating Central, Baseboard, Oil
Cooling Wall Unit(s), 3 or More
Flooring Wood, Tile, Hardwood, Flooring - Hardwood, Flooring - Wood
Fireplaces Number 1
Fireplaces Type Family Room
Appliance Range, Oven, Dishwasher, Trash Compactor, Microwave, Countertop Range, Refrigerator, Washer, Dryer, Oil Water Heater, Tank Water Heater
Laundry Closet/Cabinets - Custom Built, Electric Dryer Hookup, Washer Hookup, First Floor
Exterior
Exterior Feature Balcony - Exterior, Rain Gutters, Stone Wall
Garage Spaces 3.0
Pool In Ground
Community Features Shopping, Tennis Court(s), Park, Walk/Jog Trails, Stable(s), Golf, Medical Facility, Conservation Area, Highway Access, House of Worship, Marina, Private School, Public School
Roof Type Shingle
Total Parking Spaces 8
Garage Yes
Private Pool true
Building
Lot Description Wooded, Cleared
Foundation Concrete Perimeter
Sewer Private Sewer
Water Private
Architectural Style Colonial
Others
Senior Community false
Read Less
Want to know what your home might be worth? Contact us for a FREE valuation!

Our team is ready to help you sell your home for the highest possible price ASAP
Bought with John Long • HomeSmart Professionals Real Estate





