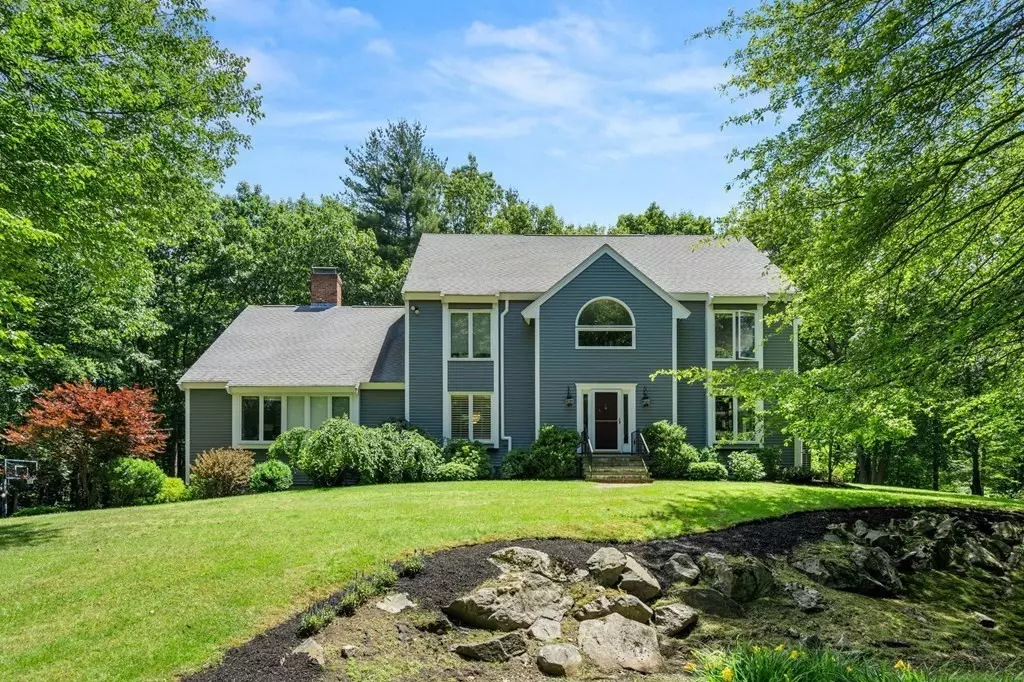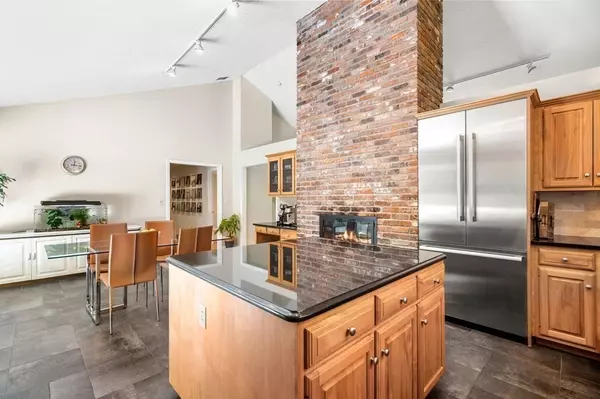$1,640,000
$1,645,000
0.3%For more information regarding the value of a property, please contact us for a free consultation.
2 Atherton Ln Milton, MA 02186
4 Beds
2.5 Baths
4,115 SqFt
Key Details
Sold Price $1,640,000
Property Type Single Family Home
Sub Type Single Family Residence
Listing Status Sold
Purchase Type For Sale
Square Footage 4,115 sqft
Price per Sqft $398
MLS Listing ID 73002561
Sold Date 09/09/22
Style Colonial
Bedrooms 4
Full Baths 2
Half Baths 1
Year Built 1986
Annual Tax Amount $15,690
Tax Year 2022
Lot Size 1.040 Acres
Acres 1.04
Property Description
Sun-splashed contemporary colonial. Peaceful setting on cul-de-sac in Emerson Woods Estate with direct backyard access to Blue Hills.The perfect place to nest or entertain! The family room and kitchen have cathedral ceilings and oversized windows that afford stunning views of the woods. Updated in 2014 eat-in chef’s kitchen has Thermador appliances, granite counters, and a huge island. Formal dining room, living room, and bedroom that can be used as a first-floor office. Endless entertainment possibilities are provided by the large deck, finished basement, professionally installed basketball hoop, upgraded home theater, and outfitted piano/music room. The primary bedroom features a walk-in closet and a luxurious bathroom updated in 2014 w/ double sinks. State of the art 7 zone heat and A/C systems w/ backup central heat, oversized, attached, 3-car garage complete the package. Prime location w/easy access to Boston, major highways, trains, universities, and all that Milton has to offer.
Location
State MA
County Norfolk
Zoning RA
Direction Canton Ave to Atherton St to Atherton Ln
Rooms
Family Room Flooring - Hardwood
Basement Finished, Garage Access
Primary Bedroom Level Second
Dining Room Flooring - Hardwood, Lighting - Pendant
Kitchen Flooring - Stone/Ceramic Tile, Dining Area, Countertops - Stone/Granite/Solid, Kitchen Island, Deck - Exterior
Interior
Interior Features Recessed Lighting, Office, Bonus Room
Heating Central, Heat Pump, Oil
Cooling Ductless
Flooring Tile, Carpet, Hardwood, Flooring - Hardwood, Flooring - Wall to Wall Carpet
Fireplaces Number 1
Fireplaces Type Kitchen, Living Room
Appliance Range, Dishwasher, Disposal, Oil Water Heater, Electric Water Heater, Water Heater, Utility Connections for Electric Oven, Utility Connections for Electric Dryer
Laundry First Floor, Washer Hookup
Exterior
Exterior Feature Rain Gutters
Garage Spaces 3.0
Utilities Available for Electric Oven, for Electric Dryer, Washer Hookup
Waterfront false
Roof Type Shingle
Total Parking Spaces 7
Garage Yes
Building
Lot Description Easements
Foundation Concrete Perimeter
Sewer Public Sewer
Water Public
Read Less
Want to know what your home might be worth? Contact us for a FREE valuation!

Our team is ready to help you sell your home for the highest possible price ASAP
Bought with Robinson / Rull Team • William Raveis R.E. & Home Services






