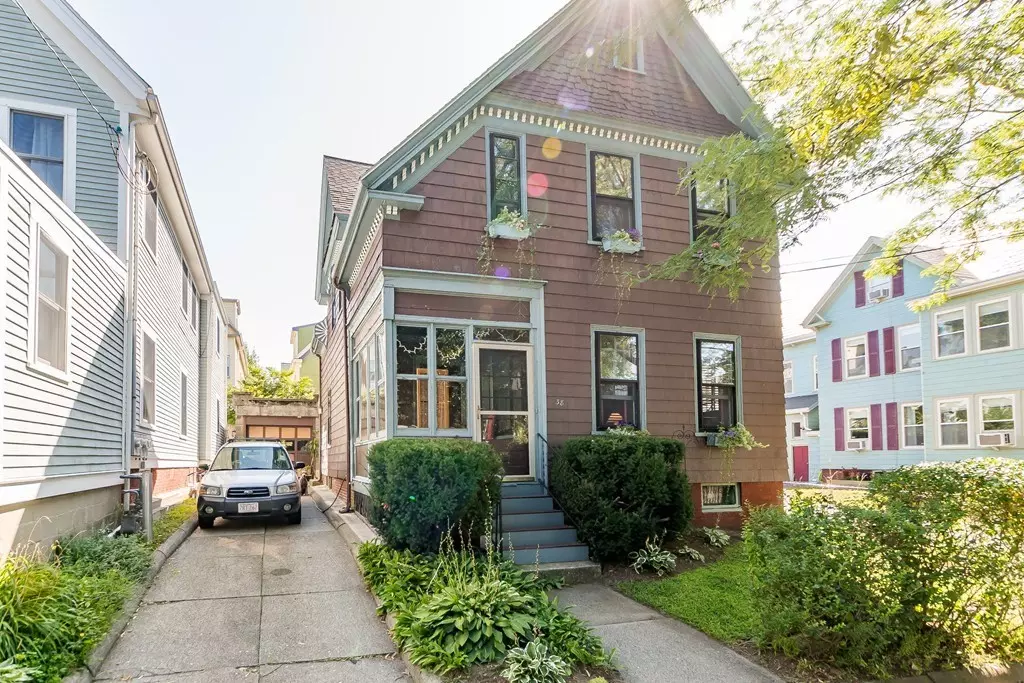$1,150,000
$959,000
19.9%For more information regarding the value of a property, please contact us for a free consultation.
38 Albion St Somerville, MA 02143
3 Beds
1.5 Baths
1,434 SqFt
Key Details
Sold Price $1,150,000
Property Type Single Family Home
Sub Type Single Family Residence
Listing Status Sold
Purchase Type For Sale
Square Footage 1,434 sqft
Price per Sqft $801
MLS Listing ID 72978002
Sold Date 08/30/22
Style Colonial
Bedrooms 3
Full Baths 1
Half Baths 1
Year Built 1900
Annual Tax Amount $7,922
Tax Year 2022
Lot Size 3,049 Sqft
Acres 0.07
Property Sub-Type Single Family Residence
Property Description
Classic, comfortable colonial in the heart of Somerville! This charming home has many updates! All wood floors recently refinished, new cabinets and generous sink in the kitchen, new vanities in both baths, new floor in the first floor half bath. Freshly painted through out. First floor is comprised of a large, airy living room which flows into a dining room with bright bay windows. The kitchen has a durable slate floor and a convenient center island. Second floor has a large master bedroom with a huge walk in closet; and two other good sized bedrooms. The full bath has tile floors. The home comes with a full garage with a brand new triple paned door. The backyard has raised beds with mature perennials, a lovely stand of birch trees and a tall pergola for shade. Perfect for outdoor entertaining! The Lowell Street Green Line stop and Minuteman Bike path are steps away. Property has tenants until August 31st. Sept. 5 closing preferred. More photos and floor plans to follow.
Location
State MA
County Middlesex
Zoning RA
Direction One way off Central Street
Rooms
Basement Full
Primary Bedroom Level Second
Dining Room Flooring - Hardwood, Window(s) - Bay/Bow/Box
Kitchen Flooring - Stone/Ceramic Tile, Countertops - Stone/Granite/Solid, Countertops - Upgraded, Kitchen Island, Cabinets - Upgraded, Remodeled, Gas Stove, Lighting - Overhead
Interior
Interior Features Mud Room
Heating Baseboard, Natural Gas
Cooling Window Unit(s)
Flooring Wood, Tile, Flooring - Laminate, Flooring - Wood
Appliance Range, Dishwasher, Disposal, Refrigerator, Washer, Dryer, Gas Water Heater
Laundry Dryer Hookup - Gas, Washer Hookup, Dryer Hookup - Electric, In Basement
Exterior
Exterior Feature Rain Gutters, Garden
Garage Spaces 1.0
Fence Fenced
Community Features Public Transportation, Shopping, Pool, Park, Walk/Jog Trails, Highway Access, Public School
Roof Type Shingle
Total Parking Spaces 2
Garage Yes
Building
Lot Description Level
Foundation Brick/Mortar
Sewer Public Sewer
Water Public
Architectural Style Colonial
Read Less
Want to know what your home might be worth? Contact us for a FREE valuation!

Our team is ready to help you sell your home for the highest possible price ASAP
Bought with Wilson Group • Keller Williams Realty





