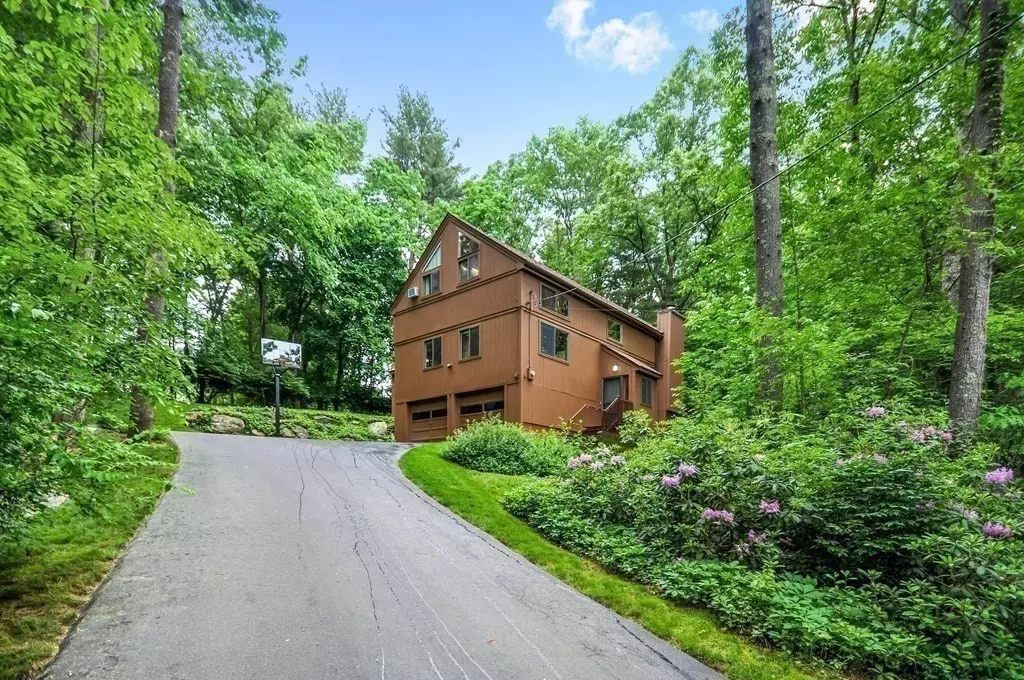$965,000
$799,000
20.8%For more information regarding the value of a property, please contact us for a free consultation.
8 Driftwood Rd Acton, MA 01720
4 Beds
2.5 Baths
2,472 SqFt
Key Details
Sold Price $965,000
Property Type Single Family Home
Sub Type Single Family Residence
Listing Status Sold
Purchase Type For Sale
Square Footage 2,472 sqft
Price per Sqft $390
Subdivision Acton Woods Neighborhood
MLS Listing ID 72994229
Sold Date 08/31/22
Style Contemporary
Bedrooms 4
Full Baths 2
Half Baths 1
HOA Y/N false
Year Built 1976
Annual Tax Amount $10,661
Tax Year 2022
Lot Size 0.750 Acres
Acres 0.75
Property Sub-Type Single Family Residence
Property Description
Privately sited on a knoll in the popular Woods neighborhood, this "American Barn" Styled Contemporary is a true post and beam. An abundance of windows welcomes nature into this unique home with so much character. Hardwood and pine floors throughout, this home sparkles! The first floor includes a vaulted ceiling living room with fireplace that seamlessly joins the dining room. The enormous wrap around deck is accessed by all three rooms; living room, dining room and family room. The updated kitchen boasts white cabinetry, newer appliances ,granite countertops and a designated eating area. Two bedrooms plus full and half bath's finish the first floor. Upstairs you will find a loft, primary bedroom ,full bath and fourth bedroom. On the lower level is a play room/office, and a utility room including washer and dryer and access to the garage. The level backyard offers open space for play and the deck is fabulous for outdoor entertaining. Near shopping and major commuting routes! A gem!
Location
State MA
County Middlesex
Zoning Res
Direction Piper to Brucewood to Driftwood OR Hosmer to Robinwood to Driftwood
Rooms
Family Room Skylight, Ceiling Fan(s), Vaulted Ceiling(s), Flooring - Hardwood, Balcony / Deck, Slider
Basement Full, Finished, Interior Entry, Garage Access
Primary Bedroom Level Second
Dining Room Flooring - Wood, Balcony / Deck, Slider
Kitchen Flooring - Wood, Dining Area, Countertops - Upgraded, Breakfast Bar / Nook
Interior
Interior Features Closet, Ceiling - Vaulted, Balcony - Interior, Play Room, Loft
Heating Baseboard, Electric Baseboard, Oil
Cooling Window Unit(s)
Flooring Wood, Hardwood, Pine, Flooring - Wall to Wall Carpet, Flooring - Wood
Fireplaces Number 1
Fireplaces Type Living Room
Appliance Range, Dishwasher, Microwave, Refrigerator, Washer, Dryer, Oil Water Heater, Utility Connections for Electric Range, Utility Connections for Electric Oven, Utility Connections for Electric Dryer
Laundry In Basement, Washer Hookup
Exterior
Exterior Feature Storage, Sprinkler System
Garage Spaces 2.0
Community Features Shopping, Tennis Court(s), Walk/Jog Trails, Golf, Medical Facility, Bike Path, Conservation Area, Highway Access, House of Worship, Public School, T-Station
Utilities Available for Electric Range, for Electric Oven, for Electric Dryer, Washer Hookup
Roof Type Shingle
Total Parking Spaces 3
Garage Yes
Building
Lot Description Wooded, Cleared, Sloped
Foundation Concrete Perimeter
Sewer Private Sewer
Water Public
Architectural Style Contemporary
Schools
Elementary Schools Choice Of 5
Middle Schools Rjgrey 7-8
High Schools Abrhs 9-12
Others
Acceptable Financing Contract
Listing Terms Contract
Read Less
Want to know what your home might be worth? Contact us for a FREE valuation!

Our team is ready to help you sell your home for the highest possible price ASAP
Bought with Paul Goyette • Stelmach Realty





