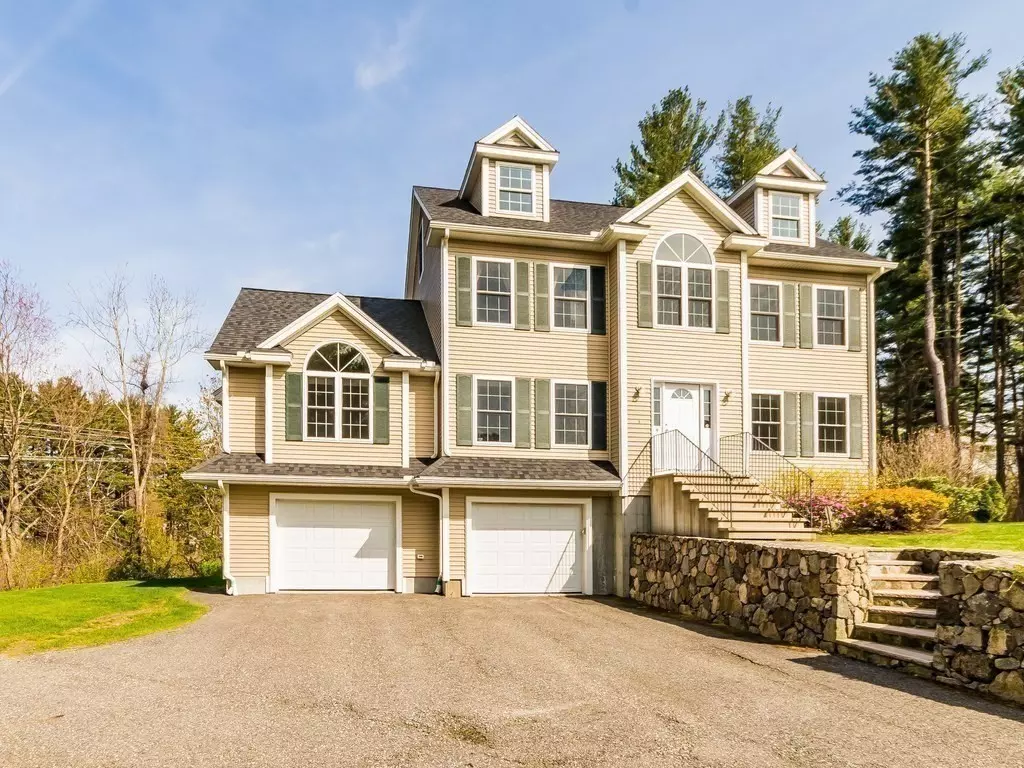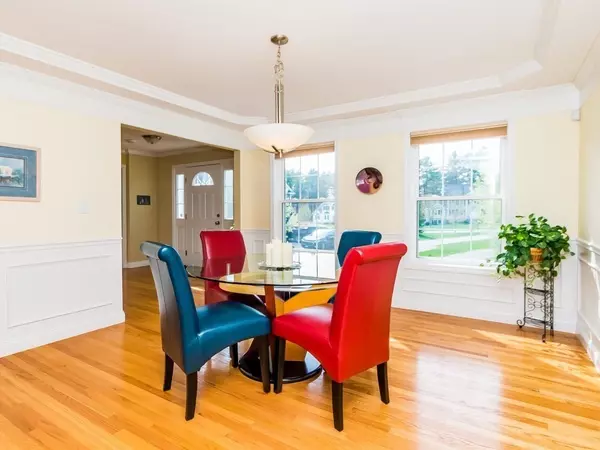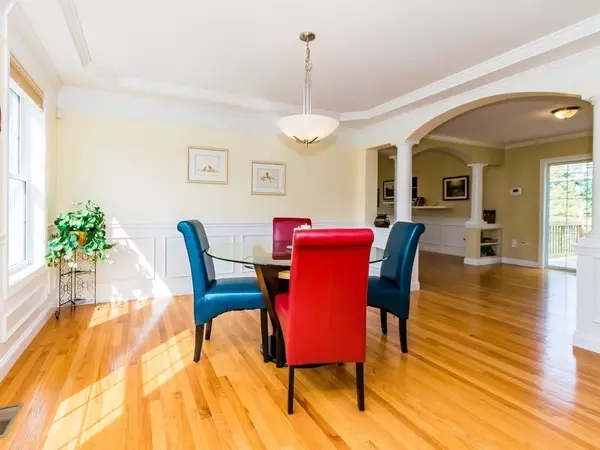$950,000
$899,900
5.6%For more information regarding the value of a property, please contact us for a free consultation.
9 Breckenridge Dr Billerica, MA 01821
3 Beds
3 Baths
2,456 SqFt
Key Details
Sold Price $950,000
Property Type Single Family Home
Sub Type Single Family Residence
Listing Status Sold
Purchase Type For Sale
Square Footage 2,456 sqft
Price per Sqft $386
Subdivision Breckenridge Estates
MLS Listing ID 72978340
Sold Date 08/08/22
Style Colonial
Bedrooms 3
Full Baths 2
Half Baths 2
HOA Y/N false
Year Built 2012
Annual Tax Amount $8,773
Tax Year 2022
Lot Size 1.330 Acres
Acres 1.33
Property Description
Stunning Colonial located in desirable Breckenridge Estates on the Burlington/Billerica line ~ Built in 2012, this meticulously maintained beauty is like new & does not fail to impress! Offering 3 generously sized bedrooms, master en-suite complete w/ custom walk-in closet & full bath w/double vanity, open kitchen w/island, top of the line Jenn-Air stainless appliances & pantry, dining room complete with chair rail, tray ceiling & double crown molding, magnificent great room w/ cathedral ceilings, gas fireplace & picture window, study/office, built-in book shelves, easy access to the deck & expansive yard, ½ bath on main level includes front loading washer/dryer, finished basement is perfect for play/game room complete w/ ½ bath, closets galore, on-demand water heater, direct access to huge attic, large 2-car garage w/ room for storage, house is fully insulated, and includes newly installed generator ~ Fabulous location/neighborhood, nicely set back from the street on a cul-de-sac.
Location
State MA
County Middlesex
Zoning 1
Direction 3A to Pinedale to Breckenridge. On the Burlington Border.
Rooms
Family Room Cathedral Ceiling(s), Flooring - Hardwood, Open Floorplan
Basement Full
Primary Bedroom Level Second
Dining Room Flooring - Hardwood
Kitchen Bathroom - Half, Flooring - Hardwood, Dining Area, Balcony / Deck, Pantry, Countertops - Stone/Granite/Solid, Kitchen Island, Exterior Access, Open Floorplan, Gas Stove, Lighting - Sconce
Interior
Interior Features Bathroom - Half, Closet, Bonus Room, Internet Available - Unknown
Heating Forced Air, Natural Gas
Cooling Central Air
Flooring Tile, Carpet, Hardwood, Flooring - Wall to Wall Carpet
Fireplaces Number 1
Fireplaces Type Family Room
Appliance Range, Dishwasher, Disposal, Microwave, Refrigerator, Washer, Dryer, ENERGY STAR Qualified Refrigerator, ENERGY STAR Qualified Dishwasher, Range - ENERGY STAR, Gas Water Heater, Tank Water Heaterless, Plumbed For Ice Maker, Utility Connections for Gas Range, Utility Connections for Electric Dryer
Laundry First Floor, Washer Hookup
Exterior
Exterior Feature Rain Gutters
Garage Spaces 2.0
Community Features Shopping, Medical Facility, Conservation Area, Highway Access, House of Worship, Public School
Utilities Available for Gas Range, for Electric Dryer, Washer Hookup, Icemaker Connection, Generator Connection
Waterfront false
Roof Type Shingle
Total Parking Spaces 4
Garage Yes
Building
Lot Description Corner Lot, Wooded, Easements, Gentle Sloping
Foundation Concrete Perimeter
Sewer Public Sewer
Water Public
Schools
Elementary Schools Ditson
Middle Schools Locke
High Schools Bmhs/Tech
Others
Senior Community false
Acceptable Financing Lease Option, Contract, Delayed Occupancy
Listing Terms Lease Option, Contract, Delayed Occupancy
Read Less
Want to know what your home might be worth? Contact us for a FREE valuation!

Our team is ready to help you sell your home for the highest possible price ASAP
Bought with Kimberly Beaulieu • Lamacchia Realty, Inc.






