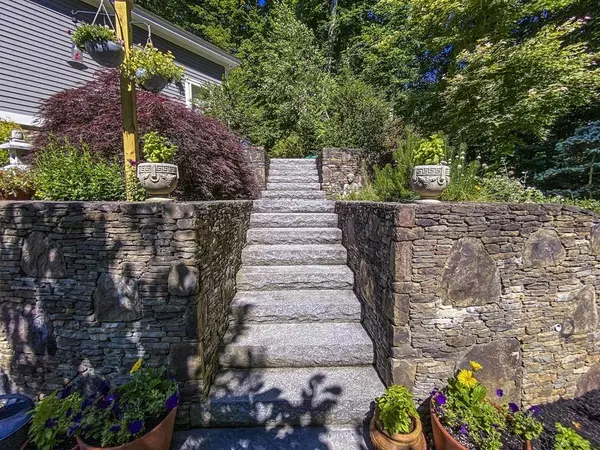$607,500
$585,000
3.8%For more information regarding the value of a property, please contact us for a free consultation.
723 Nw Main St Douglas, MA 01516
4 Beds
2.5 Baths
2,302 SqFt
Key Details
Sold Price $607,500
Property Type Single Family Home
Sub Type Single Family Residence
Listing Status Sold
Purchase Type For Sale
Square Footage 2,302 sqft
Price per Sqft $263
MLS Listing ID 72996931
Sold Date 08/12/22
Style Colonial
Bedrooms 4
Full Baths 2
Half Baths 1
Year Built 2001
Annual Tax Amount $7,891
Tax Year 2022
Lot Size 2.070 Acres
Acres 2.07
Property Description
PRICED TO SELL! OPEN HOUSE SATURDAY 7/2 12p-2p. Welcome to 723 Northwest Main! Nestled on a 2 acre wooded lot between Manchaug Pond and Douglas State Forest this 4 bed 2.5 bath colonial won't last long! Recent updates in the past 3 years include fresh coats of paint inside and out, hardwoods in the upstairs bedrooms, new gas log in the living room and a backup generator big enough to power the whole house. In the country style kitchen with shaker cabinets you'll find top of the line Wolf, Kitchen Aid and Dacor stainless appliances. Generous cabinet space with an attached fully screened in porch. Upstairs, the master suite has pocket door access to 4th bedroom making it great for use as a nursery, office, or study. Step outside to see the professionally done patio, hot tub and fire pit areas. Plenty of storage with a full height and partially finished walkout basement, two car garage with epoxy floor, above garage storage area, and storage shed.
Location
State MA
County Worcester
Zoning RA
Direction 395 to Sutton Ave E. Right onto Douglas Rd. Right onto NW Main St at Whittier Farms
Rooms
Basement Full, Partially Finished, Walk-Out Access, Radon Remediation System, Concrete
Primary Bedroom Level Second
Dining Room Flooring - Hardwood, Window(s) - Bay/Bow/Box, Wainscoting
Kitchen Flooring - Hardwood, Countertops - Stone/Granite/Solid, French Doors, Kitchen Island, Country Kitchen, Open Floorplan, Stainless Steel Appliances
Interior
Interior Features Central Vacuum, Finish - Sheetrock, Wired for Sound, Internet Available - Unknown
Heating Central, Forced Air, Radiant, Oil, Ductless
Cooling Central Air, Ductless
Flooring Wood, Tile, Hardwood
Fireplaces Number 3
Fireplaces Type Dining Room, Living Room, Master Bedroom
Appliance Range, Oven, Freezer, ENERGY STAR Qualified Refrigerator, ENERGY STAR Qualified Dryer, ENERGY STAR Qualified Dishwasher, ENERGY STAR Qualified Washer, Oil Water Heater, Tank Water Heater, Plumbed For Ice Maker, Utility Connections for Gas Range, Utility Connections for Electric Dryer
Laundry Washer Hookup
Exterior
Exterior Feature Rain Gutters, Storage, Professional Landscaping, Sprinkler System, Stone Wall
Garage Spaces 2.0
Fence Fenced
Utilities Available for Gas Range, for Electric Dryer, Washer Hookup, Icemaker Connection, Generator Connection
Waterfront Description Beach Front, Lake/Pond, Walk to, 1 to 2 Mile To Beach, Beach Ownership(Public)
Roof Type Shingle
Total Parking Spaces 6
Garage Yes
Building
Lot Description Wooded
Foundation Concrete Perimeter
Sewer Private Sewer
Water Private
Schools
Elementary Schools Douglas Elem
Middle Schools Douglas Middle
High Schools Douglas High
Others
Senior Community false
Acceptable Financing Contract
Listing Terms Contract
Read Less
Want to know what your home might be worth? Contact us for a FREE valuation!

Our team is ready to help you sell your home for the highest possible price ASAP
Bought with Martha Celli • LAER Realty Partners






