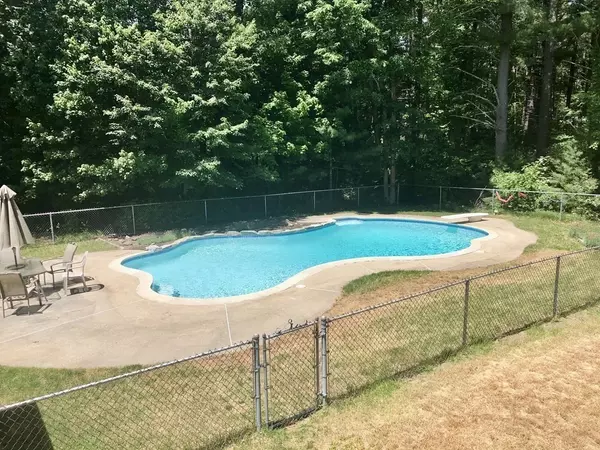$562,000
$515,900
8.9%For more information regarding the value of a property, please contact us for a free consultation.
26 Hillcrest Dr Pembroke, MA 02359
3 Beds
1.5 Baths
1,196 SqFt
Key Details
Sold Price $562,000
Property Type Single Family Home
Sub Type Single Family Residence
Listing Status Sold
Purchase Type For Sale
Square Footage 1,196 sqft
Price per Sqft $469
MLS Listing ID 73002343
Sold Date 08/10/22
Bedrooms 3
Full Baths 1
Half Baths 1
HOA Y/N false
Year Built 1972
Annual Tax Amount $5,630
Tax Year 2022
Lot Size 0.930 Acres
Acres 0.93
Property Sub-Type Single Family Residence
Property Description
This charming home has been lovingly maintained by its current owner for 45 years. Located in a wonderful, country setting neighborhood, but conveniently close to shopping and Rt. 3, this home features 3 bedrooms, 1.5 baths, a 2-car garage, 2 fireplaces, an oversized deck plus an in-ground pool perfect for backyard entertaining. On the main level, you will find 3 bedrooms, a full bath, kitchen, dining room, and a sun-filled living room with a working, wood-burning fireplace to cozy up to on cold winter nights. The attic, with pull-down stairs, provides extra storage room. The lower level has a family room with a wood stove, a study, 1/2 bath with laundry, and access to the large, 2-car garage with extra space for a workshop. The in-ground, gunite pool was resurfaced and the pool tiles were replaced in 2019. Other recent updates include the roof (2020) and a new furnace/central air system (2014). The seller is installing a new septic prior to closing. Sold AS-IS.
Location
State MA
County Plymouth
Zoning Res
Direction Rt. 139 to Oak St to Elm St to Hillcrest. GPS
Rooms
Family Room Wood / Coal / Pellet Stove, Flooring - Wall to Wall Carpet
Basement Finished, Walk-Out Access, Interior Entry, Garage Access
Primary Bedroom Level First
Dining Room Flooring - Wall to Wall Carpet, Lighting - Overhead
Kitchen Skylight, Flooring - Stone/Ceramic Tile, Dining Area, Exterior Access
Interior
Interior Features Lighting - Overhead, Study
Heating Forced Air, Natural Gas
Cooling Central Air
Flooring Tile, Vinyl, Carpet, Hardwood, Flooring - Wall to Wall Carpet
Fireplaces Number 2
Fireplaces Type Family Room, Living Room
Appliance Range, Dishwasher, Microwave, Refrigerator, Washer, Dryer, Utility Connections for Electric Range, Utility Connections for Electric Dryer
Laundry In Basement, Washer Hookup
Exterior
Garage Spaces 2.0
Pool In Ground
Community Features Shopping, Walk/Jog Trails, Highway Access, Public School
Utilities Available for Electric Range, for Electric Dryer, Washer Hookup
Roof Type Shingle
Total Parking Spaces 4
Garage Yes
Private Pool true
Building
Lot Description Level
Foundation Concrete Perimeter
Sewer Private Sewer
Water Public
Schools
Elementary Schools North Pembroke
Middle Schools Pcms
High Schools Phs
Read Less
Want to know what your home might be worth? Contact us for a FREE valuation!

Our team is ready to help you sell your home for the highest possible price ASAP
Bought with Jennifer Schneider • Century 21 Elite Realty






