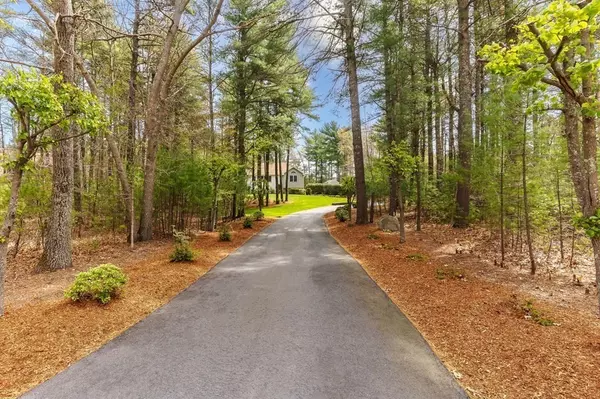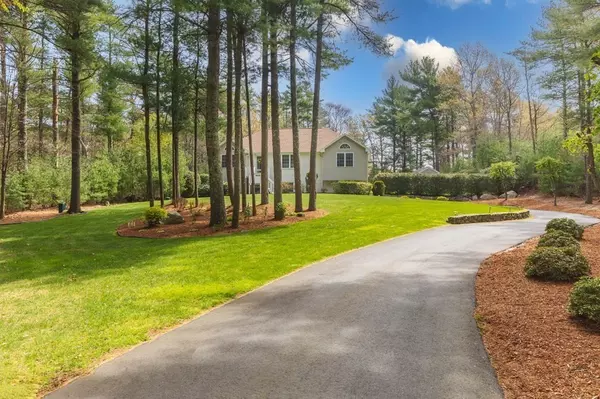$500,000
$479,900
4.2%For more information regarding the value of a property, please contact us for a free consultation.
4 Rebecca Rd Freetown, MA 02702
3 Beds
2 Baths
1,428 SqFt
Key Details
Sold Price $500,000
Property Type Single Family Home
Sub Type Single Family Residence
Listing Status Sold
Purchase Type For Sale
Square Footage 1,428 sqft
Price per Sqft $350
MLS Listing ID 72982597
Sold Date 08/04/22
Style Ranch
Bedrooms 3
Full Baths 2
Year Built 1998
Annual Tax Amount $4,721
Tax Year 2022
Lot Size 1.700 Acres
Acres 1.7
Property Description
Don't Miss this Opportunity! Set far back off the road with plenty of privacy, this 3 Bed-2 Bath light-filled split level home features an open and floor plan. Large kitchen complete with granite, tile floors, breakfast bar, vaulted ceiling, and mostly stainless steel appliances flows into the dining room area with sliders that lead out to a beautiful deck overlooking the professionally landscaped backyard. The living room offers vaulted ceilings and hardwood floors. The master bedroom has a vaulted ceiling, master bath with double vanity, and walk-in closet. 2 additional bedrooms and a full bath complete the first floor. The lower level offers a huge family room and extra bonus room, laundry space, and utility room. To top it off this home has Central Air! The gorgeous outside space has a stone wall, shed, and plenty of space to host gatherings, let your pets run freely, or simply enjoy your own private oasis.
Location
State MA
County Bristol
Zoning RES
Direction Richmond Road (Rt. 79) to Forge Rd. to Howland Rd. to Rebecca Rd.
Rooms
Family Room Flooring - Wall to Wall Carpet, Lighting - Overhead
Basement Full
Primary Bedroom Level First
Dining Room Vaulted Ceiling(s), Flooring - Stone/Ceramic Tile, Deck - Exterior, Slider
Kitchen Vaulted Ceiling(s), Flooring - Stone/Ceramic Tile, Countertops - Stone/Granite/Solid, Stainless Steel Appliances, Gas Stove
Interior
Interior Features Bonus Room
Heating Forced Air, Propane
Cooling Central Air
Flooring Wood, Tile
Appliance Range, Dishwasher, Microwave, Utility Connections for Gas Range
Laundry In Basement
Exterior
Garage Spaces 2.0
Community Features Shopping, Park, Walk/Jog Trails, Stable(s), Laundromat, Bike Path, Conservation Area, Highway Access, House of Worship, Public School
Utilities Available for Gas Range
Roof Type Shingle
Total Parking Spaces 10
Garage Yes
Building
Lot Description Gentle Sloping
Foundation Concrete Perimeter
Sewer Private Sewer
Water Private
Schools
Elementary Schools Freetown Elem.
Middle Schools Flms
High Schools Arhs
Read Less
Want to know what your home might be worth? Contact us for a FREE valuation!

Our team is ready to help you sell your home for the highest possible price ASAP
Bought with Janice Wright • RE/MAX Platinum






