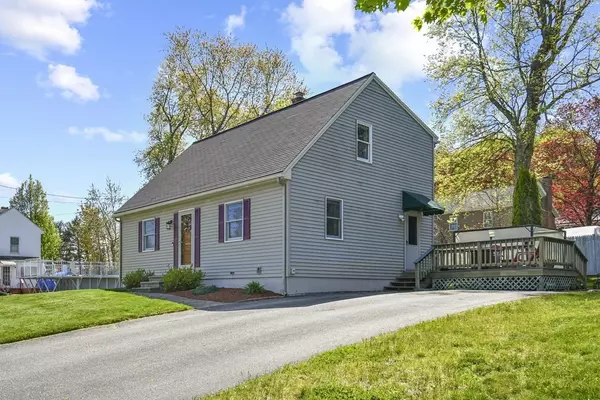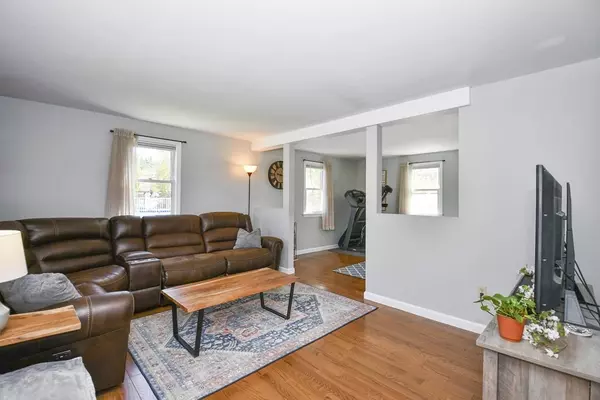$395,000
$379,900
4.0%For more information regarding the value of a property, please contact us for a free consultation.
18 Hawley Ave Leominster, MA 01453
3 Beds
1.5 Baths
1,428 SqFt
Key Details
Sold Price $395,000
Property Type Single Family Home
Sub Type Single Family Residence
Listing Status Sold
Purchase Type For Sale
Square Footage 1,428 sqft
Price per Sqft $276
MLS Listing ID 72982730
Sold Date 07/25/22
Style Cape
Bedrooms 3
Full Baths 1
Half Baths 1
HOA Y/N false
Year Built 1997
Annual Tax Amount $4,842
Tax Year 2022
Lot Size 7,840 Sqft
Acres 0.18
Property Sub-Type Single Family Residence
Property Description
This beautifully maintained 3 bed 1.5 bath home in a convenient & desirable Westside neighborhood is looking for you to fill it with memories! Enter through the front door & to your left is the sun filled LR w/ gleaming HW flooring that leads you into the family room. The newly remodeled spacious kitchen features beautiful white cabinets, subway tiled backsplash, stone countertop, SS appliances & easy access to the back deck. Off the kitchen you will find the formal dining room w/ more beautiful HW floors & substantial closet. Head upstairs to find 3 good sized bedrooms & a remodeled full bath. The primary bedroom offers 2 wonderful oversized closets & new flooring. The open & level back yard offers plenty of space to play, entertain or just relax on your stone patio OR composite deck - the choice is yours! Only steps away from the Doyle Community Park Conservation Land trails! Vinyl siding, new boiler (2018), storage shed and large paved driveway. Close to rte 2 and local amenities.
Location
State MA
County Worcester
Zoning RES
Direction N. Main St to Nelson St. to Hawley Ave.
Rooms
Family Room Flooring - Hardwood, Open Floorplan
Basement Full, Interior Entry, Bulkhead, Sump Pump, Concrete, Unfinished
Primary Bedroom Level Second
Dining Room Ceiling Fan(s), Closet, Flooring - Hardwood, Chair Rail
Kitchen Flooring - Stone/Ceramic Tile, Dining Area, Countertops - Stone/Granite/Solid, Deck - Exterior, Exterior Access, Stainless Steel Appliances
Interior
Heating Baseboard, Oil
Cooling None
Flooring Tile, Vinyl, Carpet, Hardwood
Appliance Range, Dishwasher, Disposal, Microwave, Washer, Dryer, Electric Water Heater, Tank Water Heater, Water Heater(Separate Booster)
Laundry Electric Dryer Hookup, Washer Hookup, In Basement
Exterior
Exterior Feature Rain Gutters, Storage
Community Features Public Transportation, Shopping, Park, Walk/Jog Trails, Medical Facility, Laundromat, Bike Path, Highway Access, Public School
Roof Type Shingle
Total Parking Spaces 6
Garage No
Building
Lot Description Cleared, Level
Foundation Concrete Perimeter
Sewer Public Sewer
Water Public
Architectural Style Cape
Others
Senior Community false
Read Less
Want to know what your home might be worth? Contact us for a FREE valuation!

Our team is ready to help you sell your home for the highest possible price ASAP
Bought with Alex Santiago • Keller Williams Realty





