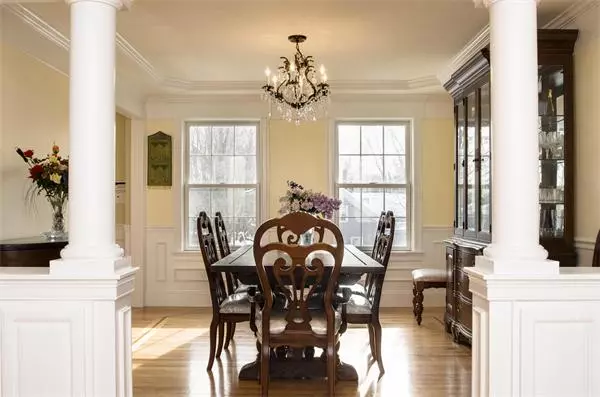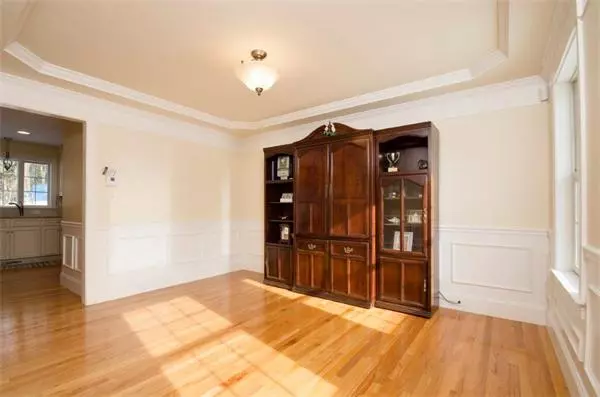$892,000
$899,000
0.8%For more information regarding the value of a property, please contact us for a free consultation.
216 Great Rd Bedford, MA 01730
5 Beds
4 Baths
3,650 SqFt
Key Details
Sold Price $892,000
Property Type Single Family Home
Sub Type Single Family Residence
Listing Status Sold
Purchase Type For Sale
Square Footage 3,650 sqft
Price per Sqft $244
MLS Listing ID 71635182
Sold Date 04/28/14
Style Colonial
Bedrooms 5
Full Baths 3
Half Baths 2
HOA Y/N false
Year Built 2012
Annual Tax Amount $11,188
Tax Year 2013
Lot Size 8,276 Sqft
Acres 0.19
Property Description
Outstanding newer construction near Bedford Center. for under $900,000. Walk to shopping, dining, minuteman bike path and schools. Attention was paid to every detail in this handsome energy efficient home. The first foor has an open feeling with living room, dining room, oversized kitchen and family room and guest 1/2 bath. The kitchen is every cook's dream with oversized island, double stainless wall oven, gas range and refrigerator. The family room has a gas fireplace and coffered ceiling. The master bedroom with en suite bath has jacuzzi tub, double sinks and frameless glass surround shower. Three other good size bedrooms, full bath, and laundry complete the second floor The third floor is a wonderful getaway with huge game or media room, separate bedroom and 3/4 bath. The lower level has a finished room, perfect for home office and a 1/2 batth. A private fenced backyard and oversized two car garage complete this lovely home. The house has a HERS rating of 5
Location
State MA
County Middlesex
Zoning B
Direction Route 128 to Rte 4 and 225 West to Bedford
Rooms
Family Room Coffered Ceiling(s), Flooring - Hardwood
Basement Full, Finished, Interior Entry, Garage Access, Radon Remediation System
Primary Bedroom Level Second
Dining Room Flooring - Hardwood, Wainscoting
Kitchen Flooring - Hardwood, Dining Area, Pantry, Countertops - Stone/Granite/Solid, Kitchen Island, Open Floorplan, Recessed Lighting, Slider, Stainless Steel Appliances, Wainscoting
Interior
Interior Features Bathroom - Half, Bathroom - 3/4, Bathroom - Tiled With Shower Stall, Closet, Bathroom, Bonus Room, Media Room, Mud Room, Central Vacuum, Sauna/Steam/Hot Tub
Heating Forced Air, Natural Gas
Cooling Central Air
Flooring Tile, Carpet, Hardwood, Flooring - Stone/Ceramic Tile, Flooring - Hardwood, Flooring - Wall to Wall Carpet
Fireplaces Number 1
Fireplaces Type Family Room
Appliance Oven, Dishwasher, Disposal, Microwave, Countertop Range, Refrigerator, Washer, Dryer, Vacuum System, Gas Water Heater, Plumbed For Ice Maker, Utility Connections for Gas Range
Laundry Second Floor, Washer Hookup
Exterior
Exterior Feature Rain Gutters, Sprinkler System
Garage Spaces 2.0
Fence Fenced
Community Features Public Transportation, Shopping, Walk/Jog Trails, Conservation Area
Utilities Available for Gas Range, Washer Hookup, Icemaker Connection
Roof Type Shingle
Total Parking Spaces 7
Garage Yes
Building
Foundation Concrete Perimeter
Sewer Public Sewer
Water Public
Schools
Elementary Schools Davis, Lane
Middle Schools John Glenn
High Schools Bedford High
Others
Senior Community false
Acceptable Financing Contract
Listing Terms Contract
Read Less
Want to know what your home might be worth? Contact us for a FREE valuation!

Our team is ready to help you sell your home for the highest possible price ASAP
Bought with Carlos Xu • Keller Williams Realty






