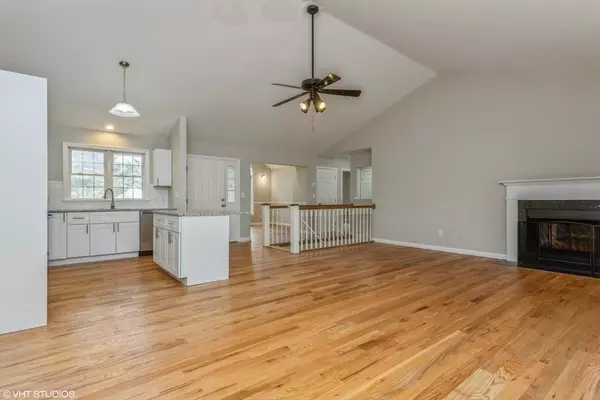$620,000
$599,900
3.4%For more information regarding the value of a property, please contact us for a free consultation.
3 Chapin Lane Bourne, MA 02532
3 Beds
3.5 Baths
2,455 SqFt
Key Details
Sold Price $620,000
Property Type Single Family Home
Sub Type Single Family Residence
Listing Status Sold
Purchase Type For Sale
Square Footage 2,455 sqft
Price per Sqft $252
Subdivision Weldon Park
MLS Listing ID 72957795
Sold Date 07/19/22
Style Ranch
Bedrooms 3
Full Baths 3
Half Baths 1
HOA Fees $17/ann
HOA Y/N true
Year Built 1998
Annual Tax Amount $5,621
Tax Year 2022
Lot Size 0.920 Acres
Acres 0.92
Property Description
Sprawling one level ranch with in-law. Minutes to highway yet privately set in a neighborhood. Main house has 2 bedrooms & 2 full baths. All new hardwood floors. New kitchen open to living room with fireplace and sliders to backyard deck. Two remodeled full baths. Master bedroom with fireplace and bath. In-law has 1 bedroom & 1.5 baths. New kitchen open to living room. Dining room or den down the hall that leads to bedroom. Large bedroom with full bath, walk in shower & walk in closet. Both sides have new heat and central air. Nicely set back off the road. Private back yard. Vinyl siding. Ramp on side leads to in-law side. Freshly painted. Shed. Nothing to do but move in and enjoy!
Location
State MA
County Barnstable
Zoning R-80
Direction Use GPS
Rooms
Basement Full, Walk-Out Access, Interior Entry, Bulkhead, Unfinished
Primary Bedroom Level First
Dining Room Cathedral Ceiling(s), Flooring - Hardwood
Kitchen Flooring - Hardwood, Dining Area, Countertops - Stone/Granite/Solid
Interior
Interior Features Bathroom - Half, Bathroom, Central Vacuum
Heating Forced Air, Natural Gas
Cooling Central Air
Flooring Tile, Hardwood
Fireplaces Number 1
Fireplaces Type Living Room, Master Bedroom
Appliance Range, Dishwasher, Tank Water Heater, Utility Connections for Gas Range, Utility Connections for Electric Range, Utility Connections for Gas Oven, Utility Connections for Electric Oven
Exterior
Exterior Feature Rain Gutters, Storage
Community Features Bike Path, Highway Access
Utilities Available for Gas Range, for Electric Range, for Gas Oven, for Electric Oven
Waterfront false
Waterfront Description Beach Front, Ocean, Beach Ownership(Public)
Roof Type Shingle
Total Parking Spaces 6
Garage No
Building
Lot Description Cul-De-Sac, Wooded
Foundation Concrete Perimeter
Sewer Private Sewer
Water Public
Others
Senior Community false
Acceptable Financing Contract
Listing Terms Contract
Special Listing Condition Real Estate Owned
Read Less
Want to know what your home might be worth? Contact us for a FREE valuation!

Our team is ready to help you sell your home for the highest possible price ASAP
Bought with Catherine Thomas • Sotheby's International Realty - Sandwich Brokerage






