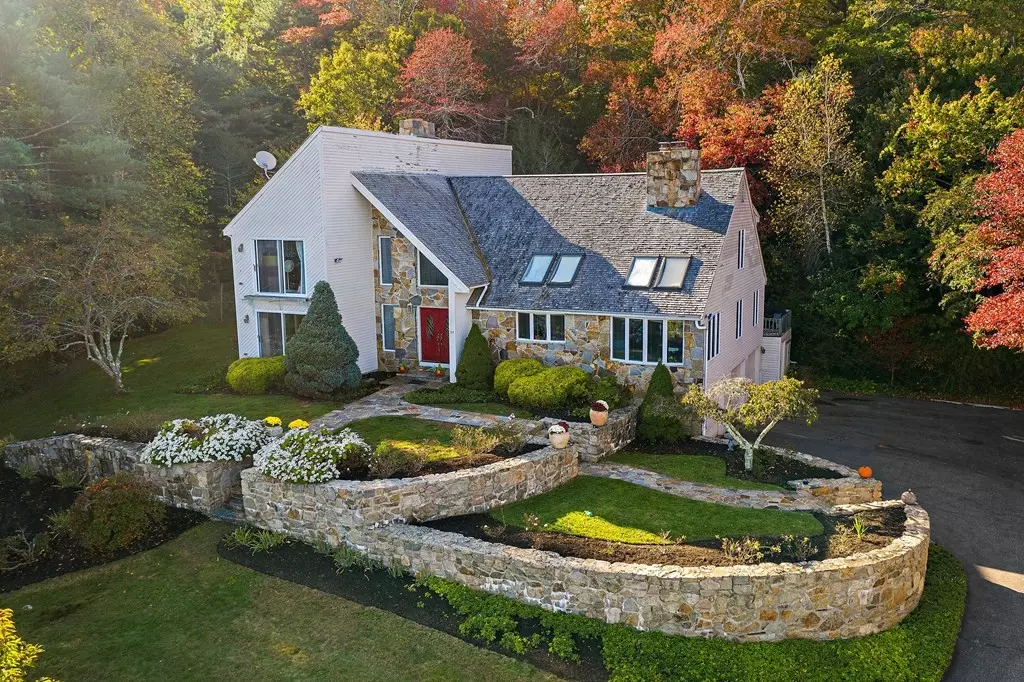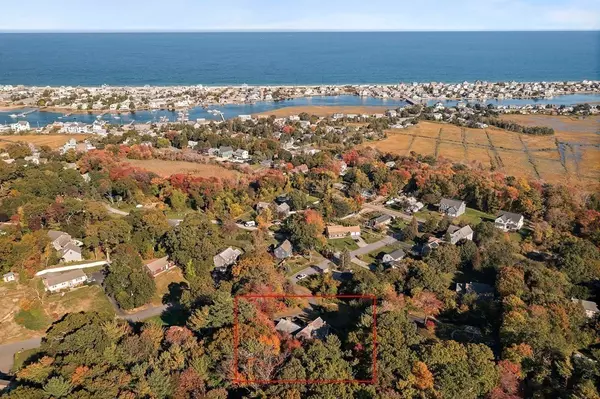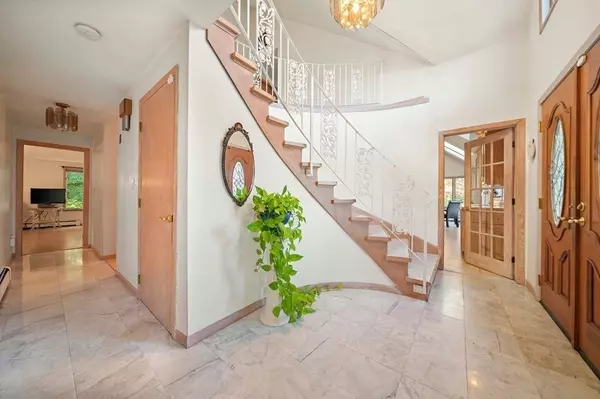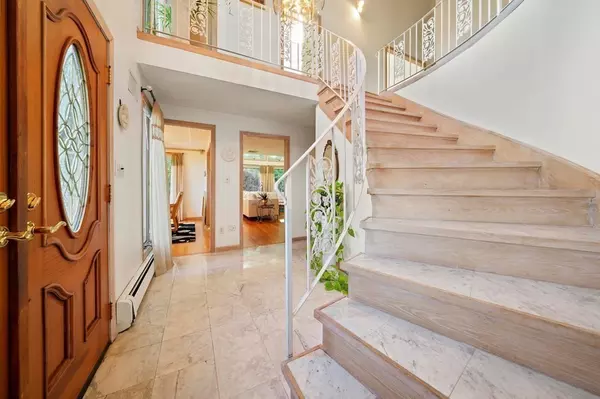$1,100,000
$1,150,000
4.3%For more information regarding the value of a property, please contact us for a free consultation.
33 Gallinelli Rd Marshfield, MA 02050
3 Beds
2.5 Baths
3,504 SqFt
Key Details
Sold Price $1,100,000
Property Type Single Family Home
Sub Type Single Family Residence
Listing Status Sold
Purchase Type For Sale
Square Footage 3,504 sqft
Price per Sqft $313
Subdivision Holly Hill
MLS Listing ID 72973640
Sold Date 07/07/22
Style Contemporary
Bedrooms 3
Full Baths 2
Half Baths 1
HOA Y/N false
Year Built 1985
Annual Tax Amount $9,406
Tax Year 2022
Lot Size 3.000 Acres
Acres 3.0
Property Description
Grand contemporary majestically set on 3 private acres in holly hill neighborhood with sensational views of humarock and beyond. Step inside this home and you are welcomed by a beautiful foyer with grand turned staircase. There is room for everyone with multiple living rooms, A large eat In kitchen with 2 sided fireplace. The formal living room also features a beautiful white stone fireplace and opens to the dining room for formal entertaining. There is a large first floor primary en suite rounding off the first floor. The 2nd floor has another family room and 2-3 additional bedrooms including a 2nd primary suite. You will also find a oversized 3 car garage, large basement, house generator and partially heated driveway. This homes interior is immaculate but will require significant updating You will need a larger budget for renovations. Fourth bedroom is unfinished
Location
State MA
County Plymouth
Zoning R-1
Direction HOME CAN NOT BE ACCESSED FROM GALLINELLI DRIVEWAY IS ON INDIAN ROAD
Rooms
Family Room Flooring - Stone/Ceramic Tile
Basement Full, Garage Access
Primary Bedroom Level First
Dining Room Flooring - Hardwood
Kitchen Skylight, Vaulted Ceiling(s), Flooring - Stone/Ceramic Tile, Countertops - Stone/Granite/Solid
Interior
Interior Features Vaulted Ceiling(s), Den
Heating Baseboard, Oil, Fireplace(s)
Cooling Central Air
Flooring Flooring - Wall to Wall Carpet
Fireplaces Number 3
Fireplaces Type Family Room, Living Room
Appliance Utility Connections for Electric Range
Laundry First Floor
Exterior
Garage Spaces 3.0
Community Features Public Transportation, Shopping, House of Worship, Marina, T-Station
Utilities Available for Electric Range
Waterfront false
Waterfront Description Beach Front, Ocean, River, 1/2 to 1 Mile To Beach
View Y/N Yes
View Scenic View(s)
Roof Type Shingle, Wood
Total Parking Spaces 6
Garage Yes
Building
Foundation Concrete Perimeter
Sewer Private Sewer
Water Public
Schools
Elementary Schools Eames Way
Read Less
Want to know what your home might be worth? Contact us for a FREE valuation!

Our team is ready to help you sell your home for the highest possible price ASAP
Bought with Susie Caliendo • Waterfront Realty Group






