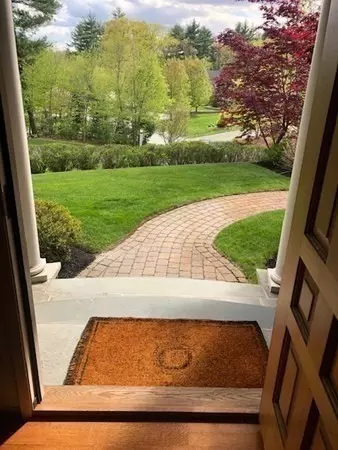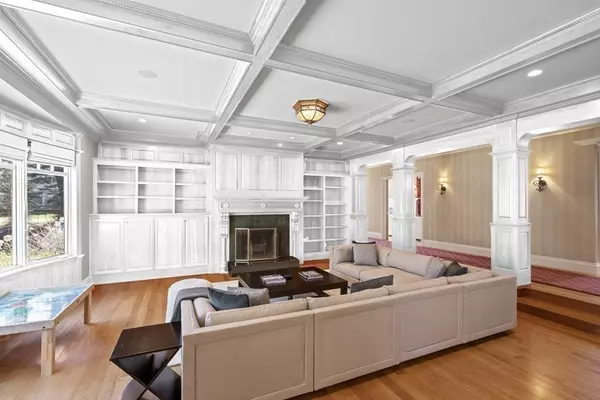$2,300,000
$2,495,000
7.8%For more information regarding the value of a property, please contact us for a free consultation.
32 Skyview Lane Sudbury, MA 01776
5 Beds
6 Baths
8,250 SqFt
Key Details
Sold Price $2,300,000
Property Type Single Family Home
Sub Type Single Family Residence
Listing Status Sold
Purchase Type For Sale
Square Footage 8,250 sqft
Price per Sqft $278
Subdivision Skyview
MLS Listing ID 72969727
Sold Date 07/08/22
Style Colonial, Georgian, Italianate
Bedrooms 5
Full Baths 5
Half Baths 2
Year Built 2006
Annual Tax Amount $34,777
Tax Year 2021
Lot Size 1.260 Acres
Acres 1.26
Property Description
Stunning Cul-de-sac neighborhood is the setting for this Custom Colonial in North Sudbury. Privately sited on 1.26 acres, this exquisite, sun filled architecturally significant home boasts 5 bedrms, 7 baths, & 6 fireplaces. Entry foyer w/ a magnificent stairway,huge Chef's Kitchen, w/views of a professionally landscaped lawn. Open floor plan w/ gleaming hardwood floors throughout includes a large Family Rm w/Coffered Ceiling, Fireplace, & flows seamlessly to Living Rm, Dining Rm, & Library w/Custom Cherry Woodwork. Master Suite, offers a luxurious escape, complete w/ gas Fireplace, Walk-In Closet, Dressing Area, full bath w/hot tub spa. 2nd floor has 4 additional spacious Bedrooms (3 are en suite),Laundry Rm & walk-up Attic. LL with Fireplace, Media Rm, Bonus Rm, & built in could serve as an in-law suite w/ Full bath, & 2nd Office. 3 car heated garage. Concord & Sudbury Center is just mins. away for shopping, restaurants etc. Great Boston commute.
Location
State MA
County Middlesex
Zoning RESA
Direction Dakin Road (Old Pickard Rd) to Skyview Lane. #32 is on the left.
Rooms
Family Room Coffered Ceiling(s), Closet/Cabinets - Custom Built, Flooring - Hardwood, Window(s) - Bay/Bow/Box, Balcony / Deck, French Doors, Wet Bar
Basement Full, Finished, Interior Entry, Bulkhead
Primary Bedroom Level Second
Dining Room Coffered Ceiling(s), Flooring - Hardwood, French Doors
Kitchen Flooring - Stone/Ceramic Tile, Pantry, Countertops - Stone/Granite/Solid, Kitchen Island, Wet Bar, Breakfast Bar / Nook
Interior
Interior Features Closet/Cabinets - Custom Built, Closet, Home Office, Play Room, Media Room, Exercise Room, Office, Central Vacuum, Wet Bar
Heating Forced Air, Natural Gas, Hydro Air, Fireplace(s), Fireplace
Cooling Central Air
Flooring Tile, Carpet, Marble, Hardwood, Flooring - Hardwood, Flooring - Wall to Wall Carpet, Flooring - Stone/Ceramic Tile
Fireplaces Number 6
Fireplaces Type Family Room, Living Room, Master Bedroom
Appliance Oven, Dishwasher, Microwave, Countertop Range, Refrigerator, Freezer, Washer, Dryer, Wine Refrigerator, Vacuum System, Range Hood, Gas Water Heater, Tank Water Heaterless, Utility Connections for Gas Range
Laundry Closet/Cabinets - Custom Built, Flooring - Stone/Ceramic Tile, Second Floor
Exterior
Exterior Feature Balcony / Deck, Storage, Sprinkler System, Decorative Lighting
Garage Spaces 3.0
Fence Invisible
Community Features Shopping, Walk/Jog Trails, Golf, Medical Facility, Conservation Area, Highway Access, House of Worship, Public School, Other
Utilities Available for Gas Range
Waterfront false
View Y/N Yes
View Scenic View(s)
Roof Type Shingle
Total Parking Spaces 6
Garage Yes
Building
Lot Description Cul-De-Sac, Easements
Foundation Irregular
Sewer Private Sewer
Water Public
Schools
Elementary Schools Haynes
Middle Schools Curtis Middle
High Schools Lincoln-Sudbury
Others
Senior Community false
Read Less
Want to know what your home might be worth? Contact us for a FREE valuation!

Our team is ready to help you sell your home for the highest possible price ASAP
Bought with Mian LaVallee • Keller Williams Realty






