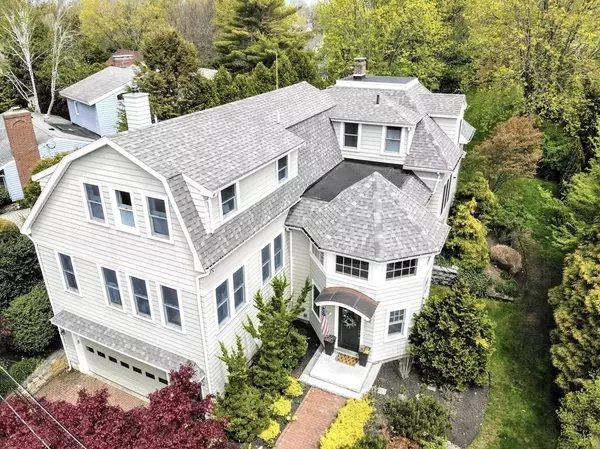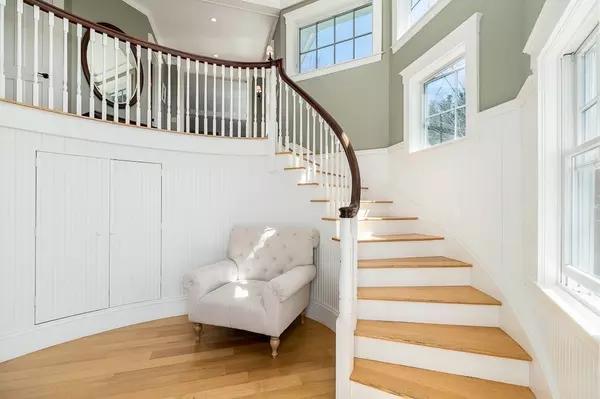$2,325,000
$2,200,000
5.7%For more information regarding the value of a property, please contact us for a free consultation.
92 Nanepashemet Street Marblehead, MA 01945
5 Beds
2.5 Baths
3,270 SqFt
Key Details
Sold Price $2,325,000
Property Type Single Family Home
Sub Type Single Family Residence
Listing Status Sold
Purchase Type For Sale
Square Footage 3,270 sqft
Price per Sqft $711
Subdivision Marblehead Neck
MLS Listing ID 72982331
Sold Date 06/30/22
Style Colonial
Bedrooms 5
Full Baths 2
Half Baths 1
Year Built 1920
Annual Tax Amount $14,387
Tax Year 2022
Lot Size 0.280 Acres
Acres 0.28
Property Description
Privacy, charm and unforgettable entry with 20-foot-high ceiling highlight this updated 5-bedroom Marblehead Neck Colonial near the yacht clubs, Chandler Hovey Park and ocean. Take a winding staircase to chef’s kitchen, dining room, fireplaced living room, and family/play room with 10 huge windows. Off the kitchen is a wet bar leading into the private dining room, also outdoor patio perfect for entertaining. Both the master suite and second floor bath have been recently renovated. The 5th bedroom is currently used as a home office. Fenced yard, professionally landscaped grounds, attached 2-car garage. Central air, new roof, newer windows. Showings begin Wednesday, May 18th. Deadline for any offers 12noon on Monday, May 23rd.
Location
State MA
County Essex
Area Marblehead Neck
Zoning LSR
Direction Ocean Avenue then left on Nanepashemet Steet
Rooms
Family Room Wood / Coal / Pellet Stove, Flooring - Hardwood, Cable Hookup, High Speed Internet Hookup, Recessed Lighting
Basement Partial, Interior Entry, Concrete
Primary Bedroom Level Second
Dining Room Flooring - Hardwood, French Doors, Wet Bar, Exterior Access, Wainscoting
Kitchen Flooring - Hardwood, Dining Area, Pantry, Countertops - Stone/Granite/Solid, French Doors, Cable Hookup, Exterior Access, High Speed Internet Hookup, Recessed Lighting, Stainless Steel Appliances, Pot Filler Faucet, Gas Stove
Interior
Interior Features Wainscoting, Entrance Foyer, Wet Bar, Internet Available - Broadband
Heating Baseboard, Natural Gas
Cooling Central Air
Flooring Wood, Tile, Carpet, Hardwood, Flooring - Hardwood
Fireplaces Number 1
Fireplaces Type Living Room
Appliance Range, Oven, Dishwasher, Disposal, Microwave, Countertop Range, Refrigerator, Freezer, Range Hood, Gas Water Heater
Laundry Flooring - Stone/Ceramic Tile, First Floor
Exterior
Exterior Feature Rain Gutters, Storage, Professional Landscaping, Sprinkler System
Garage Spaces 2.0
Fence Fenced/Enclosed, Fenced, Invisible
Waterfront false
Waterfront Description Beach Front, Ocean, 3/10 to 1/2 Mile To Beach
Roof Type Shingle
Total Parking Spaces 2
Garage Yes
Building
Foundation Concrete Perimeter, Stone
Sewer Public Sewer
Water Public
Others
Senior Community false
Acceptable Financing Contract
Listing Terms Contract
Read Less
Want to know what your home might be worth? Contact us for a FREE valuation!

Our team is ready to help you sell your home for the highest possible price ASAP
Bought with Lindsey Walker • Compass






