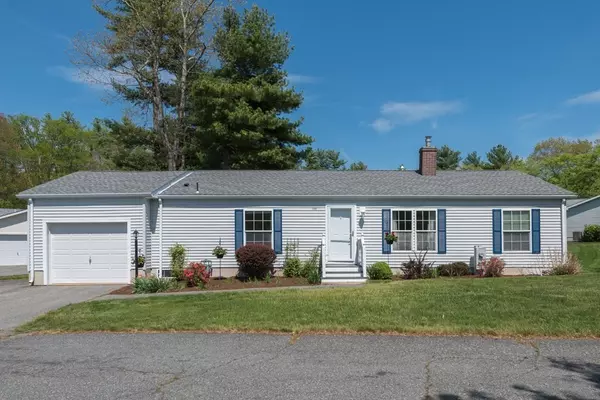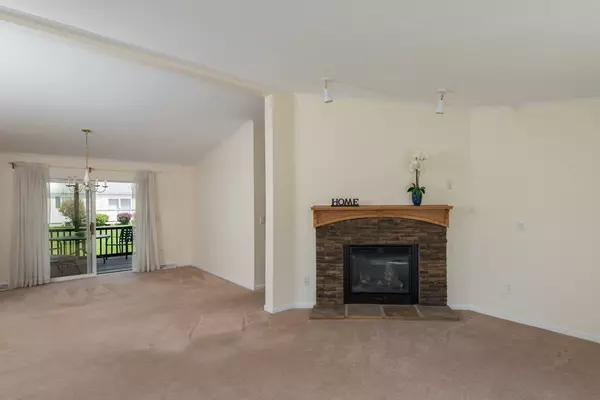$325,000
$325,000
For more information regarding the value of a property, please contact us for a free consultation.
1301 Blueberry Circle Middleboro, MA 02346
3 Beds
2 Baths
1,350 SqFt
Key Details
Sold Price $325,000
Property Type Single Family Home
Sub Type Single Family Residence
Listing Status Sold
Purchase Type For Sale
Square Footage 1,350 sqft
Price per Sqft $240
Subdivision Oak Point Active 55+ Community
MLS Listing ID 72983836
Sold Date 06/29/22
Style Ranch
Bedrooms 3
Full Baths 2
HOA Fees $826
HOA Y/N true
Year Built 2001
Property Description
You'll be living the life! Built with your needs in mind, enjoy the exceptional community at Oak Point! This 3 bedroom, 2 bath Princeton style home is ready for you! Enter the sunny living room with soaring ceiling, easy touch gas fireplace & spot lighting adding to inviting atmosphere. Your kitchen, breakfast nook & dining room have an open concept with slider to screen porch (2013) allowing a wide expanse for entertaining or quiet time. Rest easy in your large Master Bedroom with full bath ensuite.& double closets. Two more bedrooms & full bath allow plenty of guest or office space. Attached garage has ramp (over stairs) for easy entry to kitchen. Home features a newer roof (2015) & newer heat (2018). Siding power washed & gutters cleaned regularly. New trex-style front entry. Irrigation for flower beds. Monthly fee includes access to 3 pools, billiard room, library, craft room, fitness center, gym and more. You've found "the one" that feels like HOME! Start Making Memories!
Location
State MA
County Plymouth
Zoning res
Direction Plain St. to Oak Point Dr to Blueberry (go past 1st entrance and use 2nd ).
Rooms
Primary Bedroom Level Main
Dining Room Open Floorplan, Slider
Kitchen Flooring - Vinyl, Breakfast Bar / Nook, Open Floorplan, Peninsula
Interior
Interior Features Center Hall
Heating Forced Air
Cooling Central Air
Flooring Flooring - Wall to Wall Carpet
Fireplaces Number 1
Fireplaces Type Living Room
Appliance Range, Dishwasher, Refrigerator, Washer, Dryer
Laundry First Floor
Exterior
Exterior Feature Sprinkler System
Garage Spaces 1.0
Community Features Pool, Tennis Court(s), Walk/Jog Trails
Roof Type Shingle
Total Parking Spaces 3
Garage Yes
Building
Lot Description Corner Lot
Foundation Slab
Sewer Other
Water Public
Others
Senior Community true
Acceptable Financing Other (See Remarks)
Listing Terms Other (See Remarks)
Read Less
Want to know what your home might be worth? Contact us for a FREE valuation!

Our team is ready to help you sell your home for the highest possible price ASAP
Bought with Kristine Larue • Success! Real Estate






