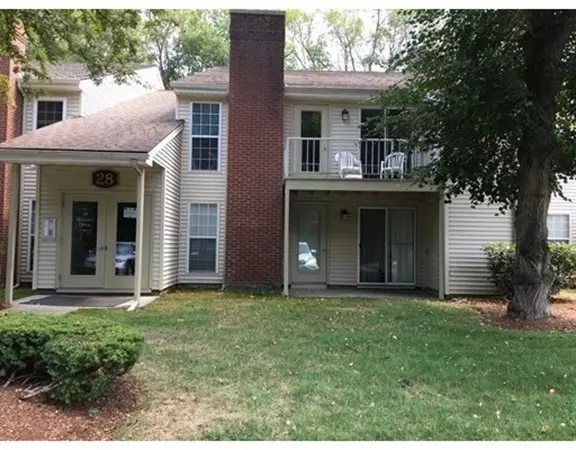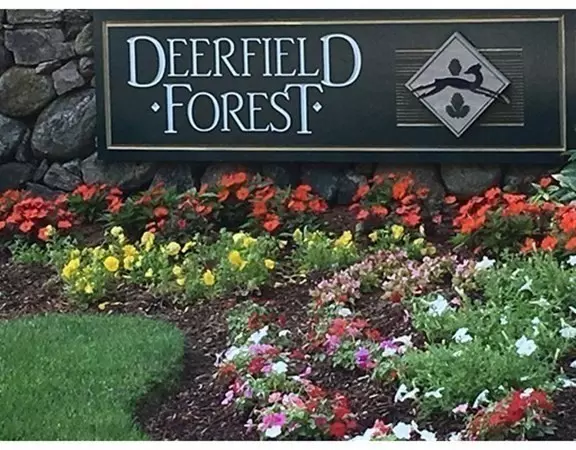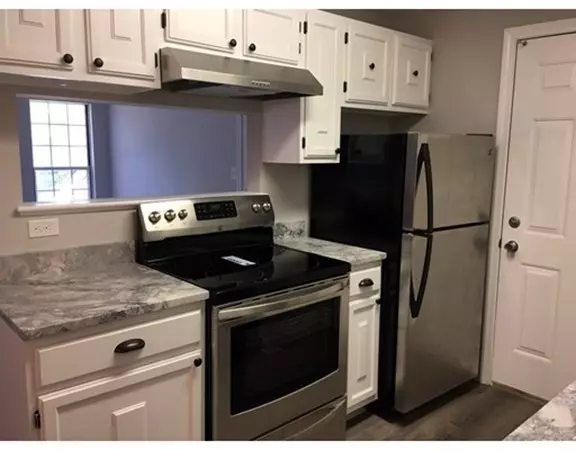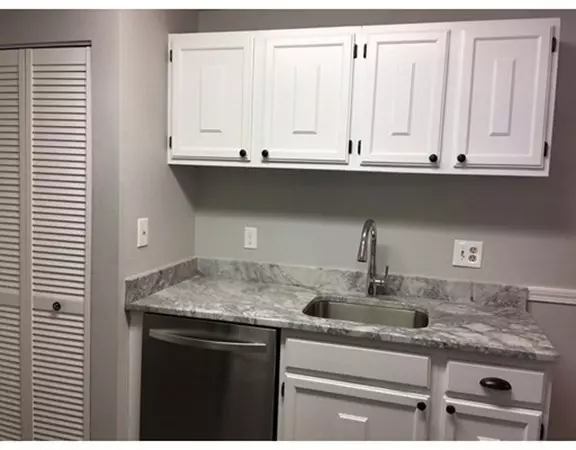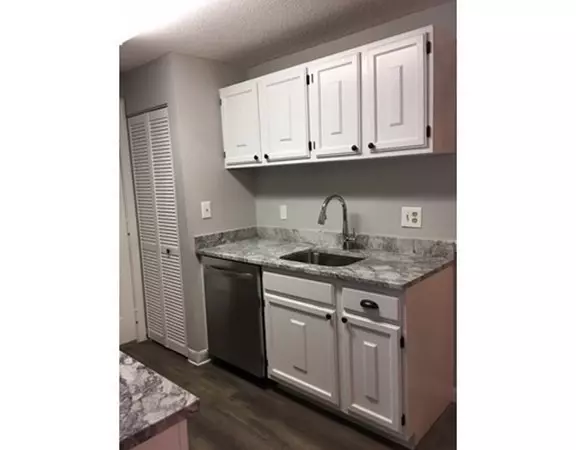$375,000
$350,000
7.1%For more information regarding the value of a property, please contact us for a free consultation.
28 Walden Dr #19 Natick, MA 01760
2 Beds
2 Baths
936 SqFt
Key Details
Sold Price $375,000
Property Type Condo
Sub Type Condominium
Listing Status Sold
Purchase Type For Sale
Square Footage 936 sqft
Price per Sqft $400
MLS Listing ID 72951517
Sold Date 06/22/22
Bedrooms 2
Full Baths 2
HOA Fees $450/mo
HOA Y/N true
Year Built 1983
Annual Tax Amount $4,274
Tax Year 2022
Property Sub-Type Condominium
Property Description
Renovated 2 Bedroom 2 full bath unit in highly sought-after Deerfield Forest community that offers professional on-sight management, beautiful landscaping, pool, hot tub, and tennis courts in a popular, convenient, bucolic setting. This 2nd floor end unit has it all....newer heating & A/C condenser, newer hot water tank, newer tile floors in kitchen & baths, wall to wall carpet, updated fixtures and lighting, in unit washer/dryer, nicely painted in neutral grey tones. The kitchen has stainless appliances, granite counters and pass-thru window to the living room. Both bedrooms have walk-in closets. Unit has open floor plan with access to outdoor balcony via living room and guest bedroom. 2 parking spaces, abundant natural light and ample storage. Easy living and commute, less than one mile to West Natick Commuter Rail Station.
Location
State MA
County Middlesex
Zoning PCD
Direction Rt 135 to Newfield Drive, left into Deerfield Forest, left onto Walden Drive.
Rooms
Primary Bedroom Level Second
Dining Room Flooring - Wall to Wall Carpet, Open Floorplan
Kitchen Flooring - Stone/Ceramic Tile, Countertops - Stone/Granite/Solid, Remodeled, Stainless Steel Appliances
Interior
Heating Central, Electric
Cooling Central Air
Flooring Tile, Carpet
Appliance Range, Dishwasher, Disposal, Refrigerator, Electric Water Heater, Utility Connections for Electric Range, Utility Connections for Electric Dryer
Laundry Second Floor, In Unit, Washer Hookup
Exterior
Community Features Public Transportation, Shopping, Pool, Tennis Court(s)
Utilities Available for Electric Range, for Electric Dryer, Washer Hookup
Roof Type Shingle
Total Parking Spaces 2
Garage No
Building
Story 1
Sewer Public Sewer
Water Public, Cistern
Read Less
Want to know what your home might be worth? Contact us for a FREE valuation!

Our team is ready to help you sell your home for the highest possible price ASAP
Bought with Ronan Demailly • Keller Williams Realty

