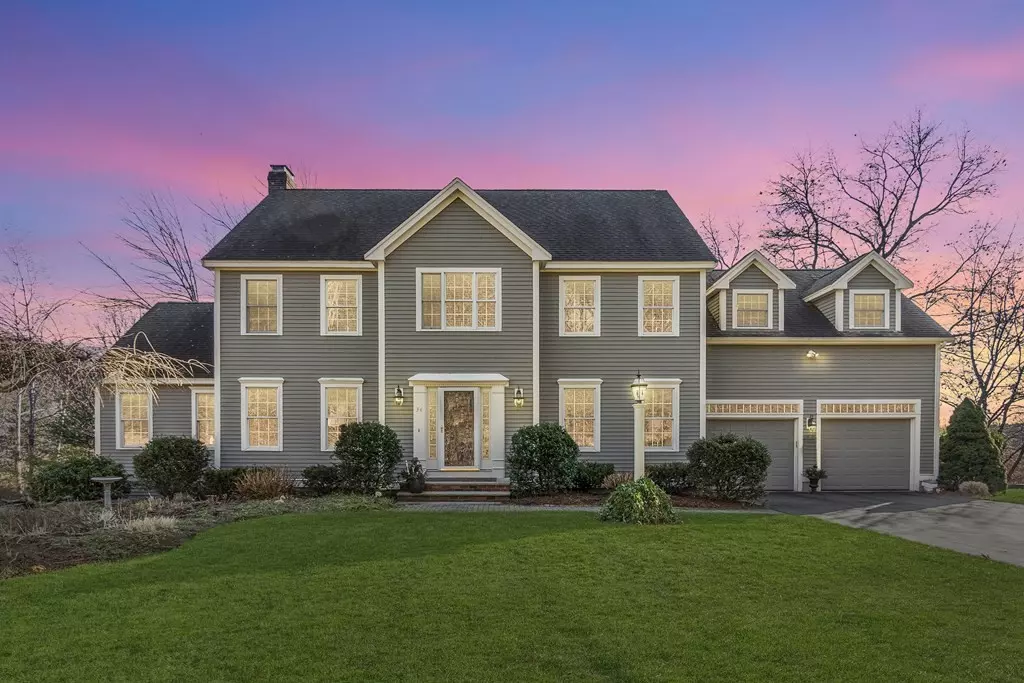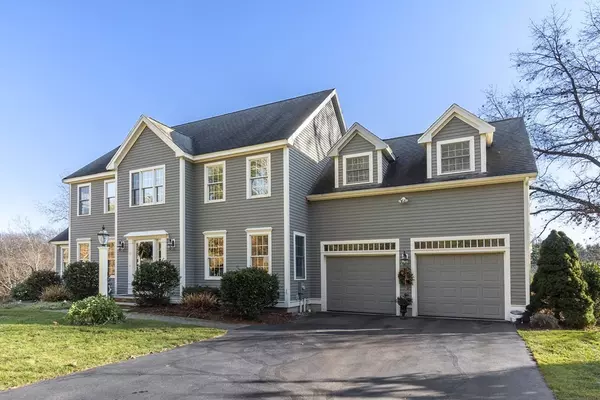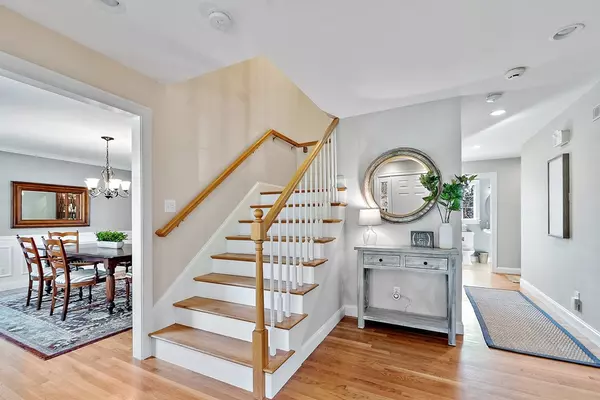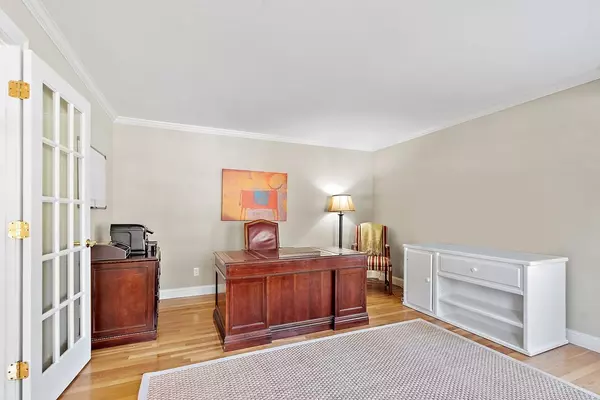$925,000
$798,000
15.9%For more information regarding the value of a property, please contact us for a free consultation.
34 Hickory Lane #34 Stow, MA 01775
3 Beds
2.5 Baths
3,545 SqFt
Key Details
Sold Price $925,000
Property Type Condo
Sub Type Condominium
Listing Status Sold
Purchase Type For Sale
Square Footage 3,545 sqft
Price per Sqft $260
MLS Listing ID 72970506
Sold Date 05/31/22
Bedrooms 3
Full Baths 2
Half Baths 1
HOA Fees $150/mo
HOA Y/N true
Year Built 2000
Annual Tax Amount $11,669
Tax Year 2022
Lot Size 0.610 Acres
Acres 0.61
Property Sub-Type Condominium
Property Description
Beautiful colonial featuring three levels of living ready for you to call home. Interior details such as built-ins, hardwood floors, and wainscoting make for a refined living area. The impressive kitchen includes a center island, stainless appliances, generous cabinet space, and a breakfast nook with a bay window. Off of the kitchen find an inviting family room bathed in natural light from surrounding windows and centered by a large fireplace. The first floor also features formal living and dining rooms along with a mudroom connected to the two-car garage. Upstairs, the master bedroom is a luxurious retreat with a spacious sitting area, bathroom, and abundant closet space. Two additional bedrooms and an office round out the upper floor. The finished basement includes a rec room, exercise room, and plenty of storage. This landscaped property sits in close proximity to shops, commuter routes, and conservation trails.
Location
State MA
County Middlesex
Zoning R
Direction Flagg Hill Road, to Boxborough Road, to Hickory Lane, House is on Left.
Rooms
Family Room Cathedral Ceiling(s), Ceiling Fan(s), Flooring - Wall to Wall Carpet, Balcony / Deck, Recessed Lighting
Primary Bedroom Level Second
Dining Room Flooring - Hardwood, Wainscoting, Lighting - Overhead, Crown Molding
Kitchen Flooring - Hardwood, Countertops - Stone/Granite/Solid, Kitchen Island, Breakfast Bar / Nook, Recessed Lighting, Stainless Steel Appliances
Interior
Interior Features Recessed Lighting, Closet, Home Office, Exercise Room, Bonus Room, Sitting Room
Heating Forced Air, Oil
Cooling Central Air
Flooring Vinyl, Carpet, Hardwood, Flooring - Wall to Wall Carpet, Flooring - Vinyl
Fireplaces Number 1
Fireplaces Type Family Room
Appliance Range, Dishwasher, Disposal, Microwave, Refrigerator, Tank Water Heater, Utility Connections for Electric Dryer
Laundry Flooring - Stone/Ceramic Tile, Electric Dryer Hookup, Washer Hookup, First Floor, In Unit
Exterior
Exterior Feature Rain Gutters, Sprinkler System
Garage Spaces 2.0
Community Features Walk/Jog Trails, Conservation Area
Utilities Available for Electric Dryer, Washer Hookup
Roof Type Shingle
Total Parking Spaces 6
Garage Yes
Building
Story 3
Sewer Private Sewer
Water Private
Schools
Elementary Schools Center
Middle Schools Hale
High Schools Nashoba
Others
Pets Allowed Yes
Read Less
Want to know what your home might be worth? Contact us for a FREE valuation!

Our team is ready to help you sell your home for the highest possible price ASAP
Bought with Marjorie Youngren Team • William Raveis R.E. & Home Services






