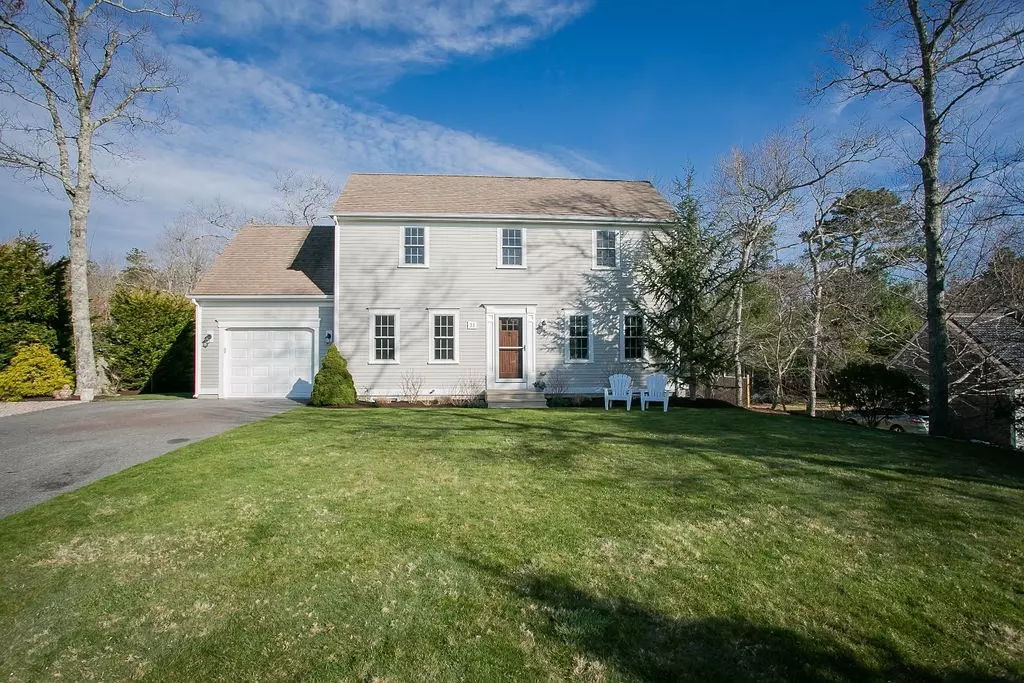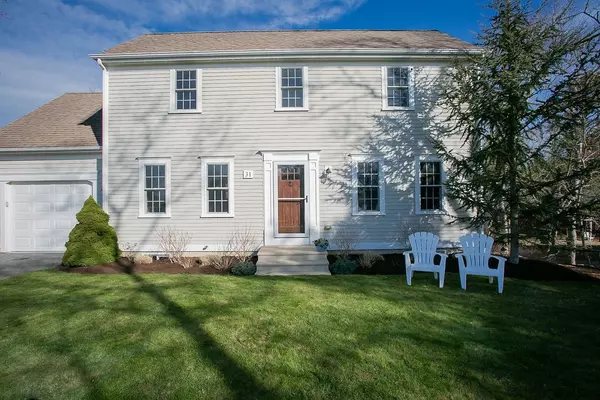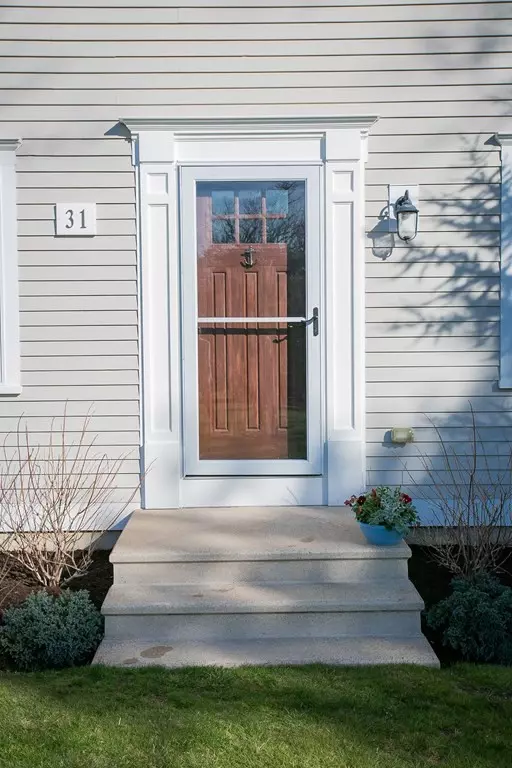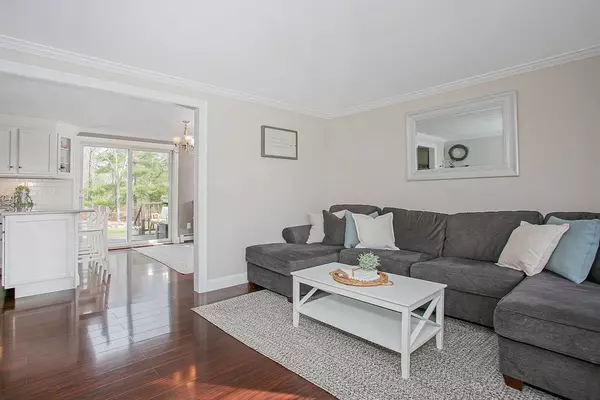$650,000
$569,000
14.2%For more information regarding the value of a property, please contact us for a free consultation.
31 Clipper Cir Sandwich, MA 02563
3 Beds
2 Baths
1,428 SqFt
Key Details
Sold Price $650,000
Property Type Single Family Home
Sub Type Single Family Residence
Listing Status Sold
Purchase Type For Sale
Square Footage 1,428 sqft
Price per Sqft $455
Subdivision Woodside Village
MLS Listing ID 72966681
Sold Date 05/31/22
Style Saltbox
Bedrooms 3
Full Baths 2
Year Built 2004
Annual Tax Amount $4,047
Tax Year 2022
Lot Size 0.410 Acres
Acres 0.41
Property Description
Love lives here, and so can you! This immaculate home is located in the quiet cul-de-sac neighborhood of Woodside Village. Positioned on nearly a half acre, you will love the impressive landscaping, seven zone irrigation system, and the peaceful, abutting conservation land with paths to explore from your own back yard. These owners have poured their hearts into this home and you can feel it all around. Come inside and see the shining hardwood floors throughout, a newly renovated kitchen(2019) with stainless steel appliances, white subway tiled backsplash, new cabinets, and quartz counter tops with breakfast bar. The first floor also offers a cozy living area, a large bedroom with a full bath directly across the hall, and access to your attached one car garage. Up the newly completed hardwood stairs you will find the additional two bedrooms, full renovated bath(2017), and some hidden storage with lots of potential. This home is turn-key and absolutely adorable.
Location
State MA
County Barnstable
Zoning R-2
Direction Take Boardley to Woodside Village sign turn onto Clipper Circle, 31 is half way down the street on t
Rooms
Basement Full, Interior Entry, Bulkhead, Unfinished
Primary Bedroom Level Second
Kitchen Flooring - Hardwood, Pantry, Countertops - Stone/Granite/Solid, Breakfast Bar / Nook, Cabinets - Upgraded, Deck - Exterior, Exterior Access, Remodeled, Stainless Steel Appliances, Crown Molding
Interior
Interior Features Internet Available - Unknown
Heating Baseboard
Cooling None
Flooring Hardwood
Appliance Range, Dishwasher, Microwave, Refrigerator, Washer, Dryer, Gas Water Heater, Utility Connections for Electric Range, Utility Connections for Electric Dryer
Laundry Electric Dryer Hookup, In Basement, Washer Hookup
Exterior
Exterior Feature Rain Gutters, Professional Landscaping, Sprinkler System, Garden
Garage Spaces 1.0
Community Features Walk/Jog Trails, Golf, Conservation Area, Highway Access
Utilities Available for Electric Range, for Electric Dryer, Washer Hookup
Waterfront false
Roof Type Shingle
Total Parking Spaces 5
Garage Yes
Building
Lot Description Cul-De-Sac, Wooded, Cleared, Level
Foundation Concrete Perimeter
Sewer Private Sewer
Water Public
Others
Acceptable Financing Contract
Listing Terms Contract
Read Less
Want to know what your home might be worth? Contact us for a FREE valuation!

Our team is ready to help you sell your home for the highest possible price ASAP
Bought with Jameson Cormay • EXIT Cape Realty






