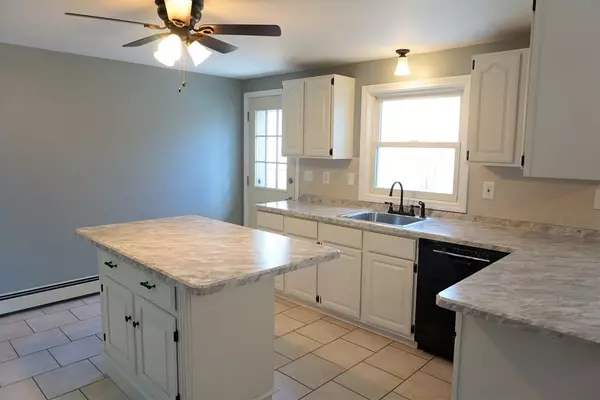$479,500
$449,900
6.6%For more information regarding the value of a property, please contact us for a free consultation.
41 Fairbanks Ct Douglas, MA 01516
3 Beds
2 Baths
2,595 SqFt
Key Details
Sold Price $479,500
Property Type Single Family Home
Sub Type Single Family Residence
Listing Status Sold
Purchase Type For Sale
Square Footage 2,595 sqft
Price per Sqft $184
MLS Listing ID 72963843
Sold Date 05/26/22
Bedrooms 3
Full Baths 2
HOA Y/N false
Year Built 1990
Annual Tax Amount $5,748
Tax Year 2022
Lot Size 2.070 Acres
Acres 2.07
Property Description
Welcome to this Super Spacious Split Entry with its 2+ Acres on a Dead End Road ~ Large Vaulted Living Room with Big Bright Picture Window ~ Open Vaulted Dining Room ~ Kitchen has Newly Painted Cabinets & New Countertops ~ 3 Good Size Bedrooms ~ Large Office & Huge Family Room with Woodstove in the Finished Walk-Out Basement ~ Screen Porch & Back Deck Overlooking the Huge Fenced-In Yard & Inground 20x40 Pool ~ Gorgeous Refinished Hardwoods ~ 3 Rooms of New Carpet ~ Lots of Fresh Paint ~ Sizable Storage Shed ~ Heating New in 2015 ~ Roof Approximately 12 Years ~ Pool Motor & Liner less than 9 Years ~ Generator Connection ~ Only 5 Miles from Douglas State Forest with All Kinds of Outdoor Fun like Swimming, Kayaking, Picnic Area & Seemingly Endless Hiking Trails ~ 30 Minutes from Worcester & 35 Minutes to Providence ~ Showings Start Immediate ~ Open House Sunday 12:30-2:30 - Please send Offers by Tuesday 5/12 5:00. Ty!
Location
State MA
County Worcester
Zoning RA
Direction Chocolog Rd to Linden St to Fairbanks Ct
Rooms
Family Room Wood / Coal / Pellet Stove, Ceiling Fan(s), Flooring - Wall to Wall Carpet, Lighting - Overhead
Basement Full, Finished, Walk-Out Access, Interior Entry
Primary Bedroom Level First
Dining Room Ceiling Fan(s), Vaulted Ceiling(s), Flooring - Hardwood, Slider
Kitchen Ceiling Fan(s), Flooring - Stone/Ceramic Tile, Kitchen Island
Interior
Interior Features Closet, Lighting - Overhead, Office
Heating Baseboard, Oil, Wood Stove
Cooling None
Flooring Flooring - Wall to Wall Carpet
Appliance Range, Dishwasher, Refrigerator, Range Hood, Oil Water Heater, Utility Connections for Electric Range, Utility Connections for Electric Dryer
Laundry Electric Dryer Hookup, Washer Hookup, In Basement
Exterior
Exterior Feature Rain Gutters, Storage
Fence Fenced/Enclosed, Fenced
Pool In Ground
Community Features Park, Walk/Jog Trails, Golf, Conservation Area
Utilities Available for Electric Range, for Electric Dryer, Washer Hookup, Generator Connection
Waterfront Description Beach Front, Lake/Pond, Beach Ownership(Public)
Roof Type Shingle
Total Parking Spaces 6
Garage No
Private Pool true
Building
Lot Description Wooded, Level
Foundation Concrete Perimeter
Sewer Private Sewer
Water Private
Schools
Elementary Schools Douglas
Middle Schools Douglas
High Schools Douglas
Others
Senior Community false
Read Less
Want to know what your home might be worth? Contact us for a FREE valuation!

Our team is ready to help you sell your home for the highest possible price ASAP
Bought with Krystal Holt • The Pros Real Estate Services






