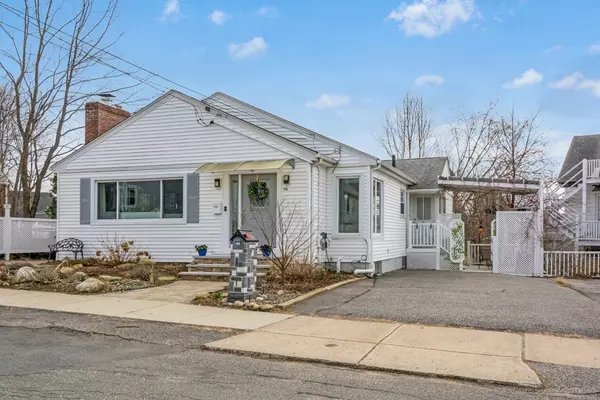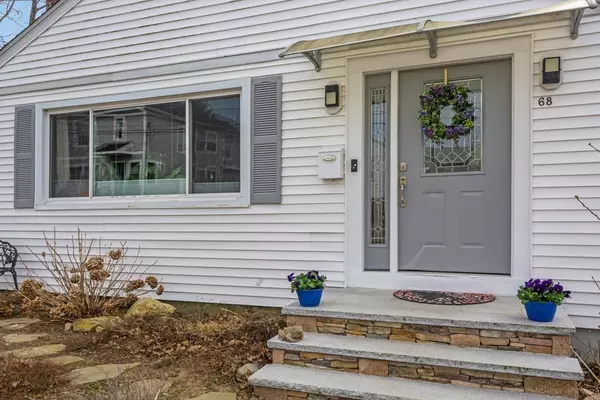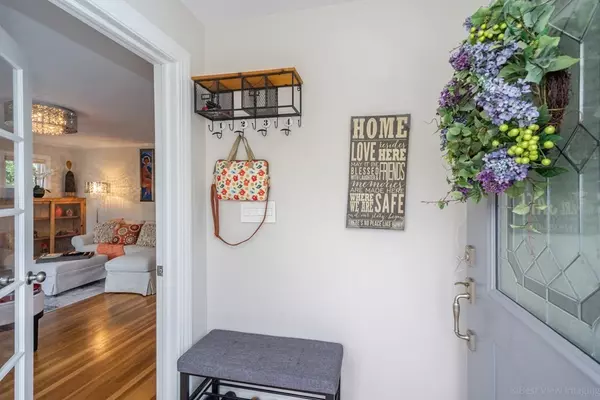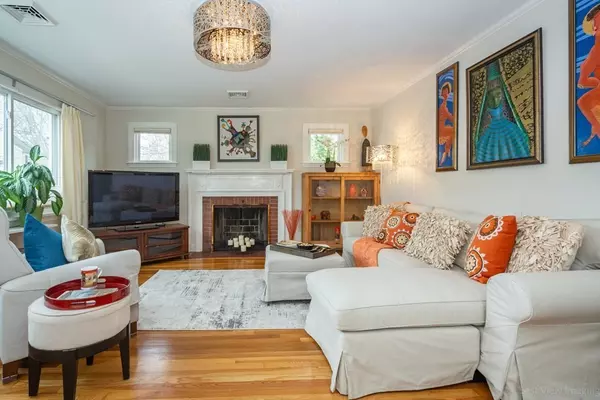$1,070,000
$939,000
14.0%For more information regarding the value of a property, please contact us for a free consultation.
68 Highland Avenue Watertown, MA 02472
4 Beds
3 Baths
2,523 SqFt
Key Details
Sold Price $1,070,000
Property Type Single Family Home
Sub Type Single Family Residence
Listing Status Sold
Purchase Type For Sale
Square Footage 2,523 sqft
Price per Sqft $424
MLS Listing ID 72960012
Sold Date 05/19/22
Style Contemporary, Ranch
Bedrooms 4
Full Baths 3
HOA Y/N false
Year Built 1959
Annual Tax Amount $10,315
Tax Year 2022
Lot Size 5,227 Sqft
Acres 0.12
Property Sub-Type Single Family Residence
Property Description
SINGLE FAMILY with IN-LAW. A powerhouse of features and flexibility, beautifully appointed contemporary home, gut renovated between 2015 & 2020, ready for its next homeowner. Main floor, granite and ss appliances kitchen with island opens to dining & living room, tastefully updated, great flow, natural sunlight and fireplace. On the same floor, 3 bedrooms & 2 full baths (en-suite) heated floors & towel rack, afford easy one level living. In the lower level, an auxiliary 1 bedroom/1 bath, in-law suite, ideal for extended family is walk-out with separate entrance. Great additional space with privacy & tremendous storage areas. Low maintenance grounds professionally designed with lovely hardscaping & edible perennials, covered side deck and large patio in fenced backyard, motion lighting, perfect for outdoor living.Fully insulated walls & attic, newer windows, new Weissman HWBB high efficiency boiler & central AC. Pkg 4 cars & EV charger. Near transportation,schools & dining. Move in read
Location
State MA
County Middlesex
Zoning T
Direction Lexington to Highland Avenue
Rooms
Basement Full, Finished, Walk-Out Access, Interior Entry, Sump Pump, Concrete
Primary Bedroom Level First
Dining Room Flooring - Hardwood, Remodeled, Lighting - Overhead
Kitchen Flooring - Stone/Ceramic Tile, Balcony / Deck, Countertops - Stone/Granite/Solid, Countertops - Upgraded, Cabinets - Upgraded, Open Floorplan, Recessed Lighting, Remodeled, Stainless Steel Appliances, Peninsula, Lighting - Pendant
Interior
Interior Features Bathroom - Full, Bathroom - Tiled With Shower Stall, Closet, Countertops - Stone/Granite/Solid, Countertops - Upgraded, Open Floorplan, Recessed Lighting, Accessory Apt., Sitting Room, Kitchen, Internet Available - DSL
Heating Central, Baseboard, Natural Gas, Fireplace
Cooling Central Air, Other
Flooring Wood, Tile, Laminate, Flooring - Laminate
Fireplaces Number 2
Fireplaces Type Living Room
Appliance Range, Dishwasher, Disposal, Microwave, Refrigerator, Water Treatment, Tank Water Heater, Utility Connections for Electric Range, Utility Connections for Electric Dryer
Laundry Dryer Hookup - Electric, Washer Hookup, In Basement
Exterior
Exterior Feature Rain Gutters, Storage, Professional Landscaping, Decorative Lighting, Fruit Trees, Garden
Fence Fenced
Community Features Public Transportation, Shopping, Walk/Jog Trails, Medical Facility, Laundromat, Bike Path, Highway Access, House of Worship, Private School, Public School
Utilities Available for Electric Range, for Electric Dryer, Washer Hookup
Roof Type Shingle
Total Parking Spaces 4
Garage No
Building
Lot Description Sloped
Foundation Block
Sewer Public Sewer
Water Public
Architectural Style Contemporary, Ranch
Schools
Elementary Schools Cuniff
Middle Schools Lowell
Others
Senior Community false
Acceptable Financing Contract
Listing Terms Contract
Read Less
Want to know what your home might be worth? Contact us for a FREE valuation!

Our team is ready to help you sell your home for the highest possible price ASAP
Bought with Chris Kostopoulos Group • Keller Williams Realty





