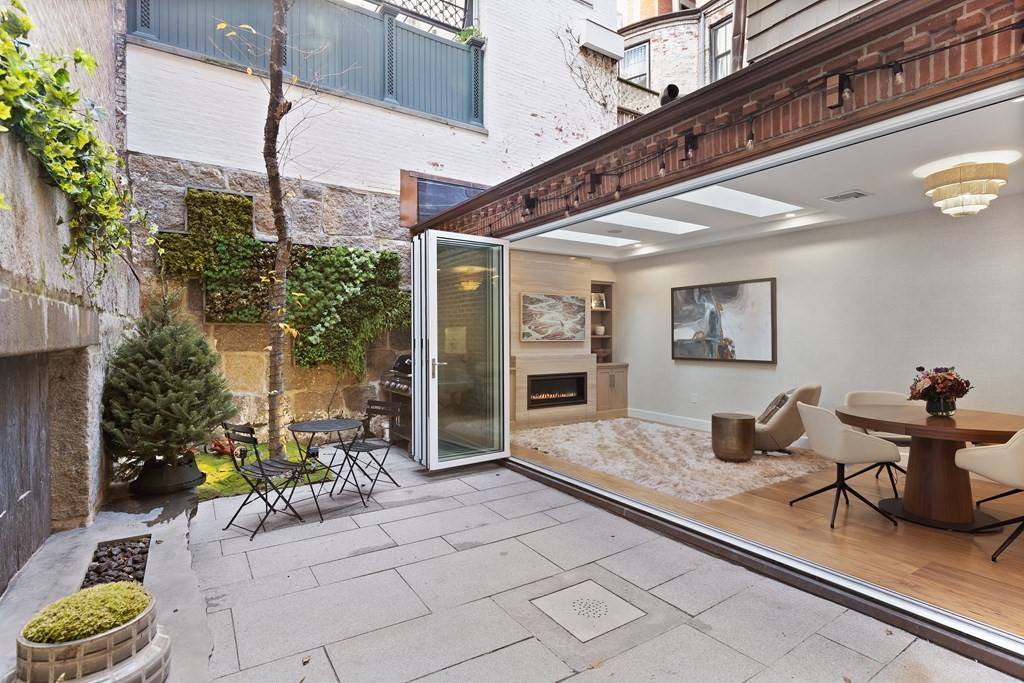$7,695,000
$7,695,000
For more information regarding the value of a property, please contact us for a free consultation.
9 Chestnut Street Boston, MA 02108
4 Beds
5 Baths
5,322 SqFt
Key Details
Sold Price $7,695,000
Property Type Single Family Home
Sub Type Single Family Residence
Listing Status Sold
Purchase Type For Sale
Square Footage 5,322 sqft
Price per Sqft $1,445
MLS Listing ID 72927335
Sold Date 05/16/22
Style Federal
Bedrooms 4
Full Baths 4
Half Baths 2
Year Built 1824
Annual Tax Amount $58,035
Tax Year 2021
Lot Size 1,742 Sqft
Acres 0.04
Property Sub-Type Single Family Residence
Property Description
Spectacular fully renovated single-family home on prestigious Chestnut Street. Once the townhouse of supreme court justice, OW Holmes. A newly installed custom kitchen features Italian marble and walnut flooring, Sub-zero refrigerators, Wolf stove, Miele dishwashers and butler's pantry. It adjoins a spacious dining room and all-year sunroom with private stone courtyard and vertical garden. The exceptional second floor entertaining level has soaring ceilings, oversized windows and two cozy, marble gas fireplaces. Above that, an elegant master level has a stylish walk-in closet, spacious bedroom, large office and luxurious bathroom with steam shower. A functional family level comprises two large bedrooms, a kitchenette and laundry room. The home is punctuated by an enormous game room upstairs and a lower level with fitness room and wine cellar. Extensive renovations installed home automation features, including Lutron lighting, 30-speaker Sonos system, automated blinds and heated floors.
Location
State MA
County Suffolk
Area Beacon Hill
Zoning R1
Direction Located between Walnut Street and Spruce Street.
Rooms
Family Room Skylight, Vaulted Ceiling(s), Flooring - Wall to Wall Carpet, Remodeled
Basement Full
Primary Bedroom Level Third
Dining Room Cathedral Ceiling(s), Flooring - Hardwood, Window(s) - Bay/Bow/Box, Lighting - Overhead, Crown Molding
Kitchen Bathroom - Half, Closet/Cabinets - Custom Built, Flooring - Hardwood, Dining Area, Pantry, Countertops - Upgraded, Kitchen Island, Cabinets - Upgraded, Recessed Lighting, Remodeled, Stainless Steel Appliances, Storage, Gas Stove
Interior
Interior Features Vaulted Ceiling(s), Recessed Lighting, Walk-in Storage, Closet/Cabinets - Custom Built, Dining Area, Lighting - Overhead, Play Room, Exercise Room, Sun Room, Wine Cellar, Wet Bar, Wired for Sound
Heating Central, Fireplace
Cooling Central Air
Flooring Tile, Carpet, Marble, Hardwood, Flooring - Wall to Wall Carpet, Flooring - Hardwood, Flooring - Stone/Ceramic Tile
Fireplaces Number 8
Fireplaces Type Dining Room, Living Room, Master Bedroom
Appliance Range, Oven, Dishwasher, Disposal, Microwave, Refrigerator, Freezer, Washer, Dryer, Wine Refrigerator, Wine Cooler, Gas Water Heater, Utility Connections for Gas Range, Utility Connections for Gas Oven
Laundry Closet/Cabinets - Custom Built, Flooring - Stone/Ceramic Tile, Countertops - Stone/Granite/Solid, Recessed Lighting, Washer Hookup, Fourth Floor
Exterior
Garage Spaces 1.0
Fence Fenced
Community Features Public Transportation, Shopping, Tennis Court(s), Park, Medical Facility, Highway Access, House of Worship, Private School, Public School, T-Station, University, Other
Utilities Available for Gas Range, for Gas Oven
Roof Type Slate
Garage Yes
Building
Lot Description Other
Foundation Concrete Perimeter
Sewer Public Sewer
Water Public
Architectural Style Federal
Read Less
Want to know what your home might be worth? Contact us for a FREE valuation!

Our team is ready to help you sell your home for the highest possible price ASAP
Bought with Glenn Forger • Olde Forge Realty





