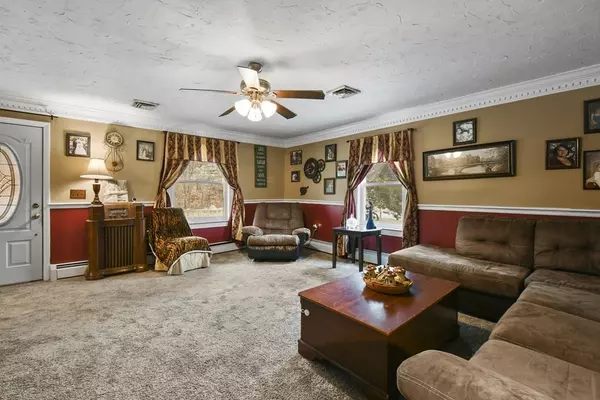$457,900
$444,900
2.9%For more information regarding the value of a property, please contact us for a free consultation.
206 Rivulet Street Uxbridge, MA 01569
3 Beds
3.5 Baths
2,464 SqFt
Key Details
Sold Price $457,900
Property Type Single Family Home
Sub Type Single Family Residence
Listing Status Sold
Purchase Type For Sale
Square Footage 2,464 sqft
Price per Sqft $185
MLS Listing ID 72954224
Sold Date 05/06/22
Style Ranch
Bedrooms 3
Full Baths 3
Half Baths 1
HOA Y/N false
Year Built 1890
Annual Tax Amount $6,026
Tax Year 2022
Lot Size 1.290 Acres
Acres 1.29
Property Sub-Type Single Family Residence
Property Description
Welcome home to this sprawling 3 bedroom, 3 ½ bath Ranch style home featuring an abundance of space inside & out! Upon entering you will be greeted by the sun-drenched living room, a cabinet-packed kitchen that opens into the dining room making this a great spot to entertain while being able to cook those homestyle meals, a 1/2 bath & a spacious family room w/ access to the private back deck. Down the hall is another full bath & 3 good-sized bedrooms! Wait – there's more.. The lower level has a separate living space - perfect for extended family/friends featuring a kitchen, a living room, 1 full baths & 2 spare bedrooms! Your new home has an oversize 2 car garage with ample workspace and a full bath, a private backyard with an above-ground pool. OFFER DEADLINE TUESDAY 3/22 @ 5PM - VALID THROUGH 10AM WEDNESDAY FOR SELLER REVIEW.
Location
State MA
County Worcester
Zoning RC
Direction Hartford Ave to Rivulet St
Rooms
Family Room Ceiling Fan(s), Flooring - Vinyl, Window(s) - Picture, Cable Hookup, Exterior Access, Open Floorplan, Recessed Lighting, Gas Stove
Basement Full, Finished, Walk-Out Access, Interior Entry, Garage Access
Primary Bedroom Level First
Dining Room Flooring - Vinyl, Exterior Access, Open Floorplan, Recessed Lighting
Kitchen Ceiling Fan(s), Flooring - Vinyl, Breakfast Bar / Nook, Cabinets - Upgraded, Open Floorplan, Stainless Steel Appliances, Gas Stove
Interior
Interior Features Cable Hookup, Open Floorplan, Countertops - Upgraded, Breakfast Bar / Nook, Wainscoting, Bathroom - Full, Countertops - Stone/Granite/Solid, Living/Dining Rm Combo, Kitchen, Bathroom
Heating Baseboard, Oil
Cooling Central Air, Dual
Flooring Tile, Vinyl, Carpet, Flooring - Wall to Wall Carpet, Flooring - Stone/Ceramic Tile
Fireplaces Number 1
Fireplaces Type Family Room
Appliance Range, Dishwasher, Disposal, Trash Compactor, Microwave, Refrigerator, Washer, Dryer, Oil Water Heater, Utility Connections for Electric Dryer
Laundry Dryer Hookup - Electric, Washer Hookup
Exterior
Exterior Feature Rain Gutters, Storage
Garage Spaces 2.0
Pool Above Ground
Community Features Public Transportation, Shopping, Park, Walk/Jog Trails, Medical Facility, Laundromat, Bike Path, Public School
Utilities Available for Electric Dryer, Washer Hookup
Roof Type Shingle
Total Parking Spaces 6
Garage Yes
Private Pool true
Building
Lot Description Cleared, Level
Foundation Concrete Perimeter, Stone
Sewer Private Sewer
Water Public
Architectural Style Ranch
Read Less
Want to know what your home might be worth? Contact us for a FREE valuation!

Our team is ready to help you sell your home for the highest possible price ASAP
Bought with Street Property Team • Keller Williams Realty





