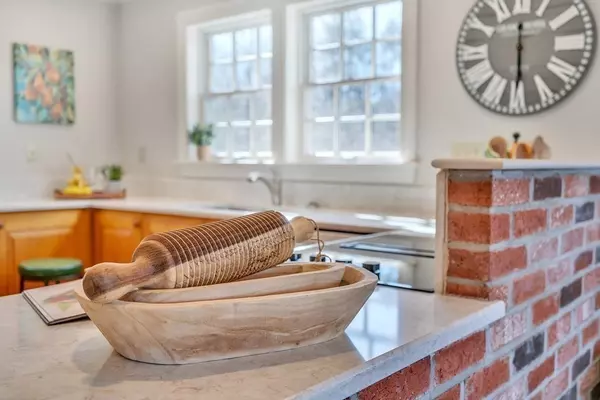$1,410,000
$1,195,000
18.0%For more information regarding the value of a property, please contact us for a free consultation.
123 Nourse Rd Bolton, MA 01740
4 Beds
2.5 Baths
2,675 SqFt
Key Details
Sold Price $1,410,000
Property Type Single Family Home
Sub Type Single Family Residence
Listing Status Sold
Purchase Type For Sale
Square Footage 2,675 sqft
Price per Sqft $527
MLS Listing ID 72963540
Sold Date 05/05/22
Style Colonial, Cape
Bedrooms 4
Full Baths 2
Half Baths 1
HOA Y/N false
Year Built 1926
Annual Tax Amount $13,778
Tax Year 2022
Lot Size 8.100 Acres
Acres 8.1
Property Description
THIS HOME & IT'S TRULY AMAZING CAMPUS OF OUT-BUILDINGS IS RIGHT OUT OF TOWN & COUNTRY! This QUINTESSENTIAL NEW ENGLAND HOME needs to be seen to be appreciated! Located on a PICTURESQUE COUNTRY ROAD & offering an ADDITIONAL BUILDING LOT this expanded Cape style home has been METICULOUSLY CARED FOR & IS WELL THOUGHT OUT. A bright open kitchen & sitting room combine, include a cozy wood burning stove, and lead out to a glass enclosed sunroom which overlooks your gardens & very own apple grove! 4 BEDROOMS DELIVER SUNNY SPACIOUS AREAS of respite after a day out in nature, enjoying your 8 acres of land! If you are looking for serious workshop space or have a few extra cars, this is your dream come true! A 2 STORY DETACHED OUTBUILDING offers the work space you need & has garage door bays! Additionally you will find a POTTING SHED, BARN & DETACHED 2 CAR GARAGE WITH SOLAR PANELS for maximum sustainability & LOW ENERGY CONSUMPTION. A TRULY PEACEFUL SETTING with nearby conservation land! UNIQUE!
Location
State MA
County Worcester
Zoning R1
Direction Main Street to Nourse Road
Rooms
Family Room Wood / Coal / Pellet Stove, Flooring - Hardwood, Window(s) - Picture
Basement Full, Interior Entry, Bulkhead, Concrete, Unfinished
Primary Bedroom Level Second
Dining Room Flooring - Hardwood, Lighting - Overhead
Kitchen Flooring - Hardwood, Countertops - Stone/Granite/Solid, Breakfast Bar / Nook, Lighting - Overhead
Interior
Interior Features Ceiling Fan(s), Sun Room, Mud Room, Central Vacuum
Heating Forced Air, Oil, Wood Stove, Ductless
Cooling Central Air, Ductless
Flooring Wood, Tile, Flooring - Wood, Flooring - Stone/Ceramic Tile, Flooring - Wall to Wall Carpet
Fireplaces Number 1
Fireplaces Type Living Room
Appliance Oven, Dishwasher, Countertop Range, Refrigerator, Vacuum System, Oil Water Heater, Tank Water Heater, Utility Connections for Electric Range, Utility Connections for Electric Dryer
Laundry First Floor, Washer Hookup
Exterior
Exterior Feature Storage, Professional Landscaping, Fruit Trees, Garden, Stone Wall
Garage Spaces 4.0
Community Features Shopping, Park, Walk/Jog Trails, Golf, Bike Path, Conservation Area, Public School
Utilities Available for Electric Range, for Electric Dryer, Washer Hookup
Waterfront false
View Y/N Yes
View Scenic View(s)
Roof Type Shingle
Total Parking Spaces 8
Garage Yes
Building
Lot Description Wooded
Foundation Concrete Perimeter, Stone
Sewer Private Sewer
Water Private
Schools
Elementary Schools Florence Sawyer
Middle Schools Florence Sawyer
High Schools Nashoba Reg'L
Others
Senior Community false
Read Less
Want to know what your home might be worth? Contact us for a FREE valuation!

Our team is ready to help you sell your home for the highest possible price ASAP
Bought with MJT Boston Group • Keller Williams Realty North Central






