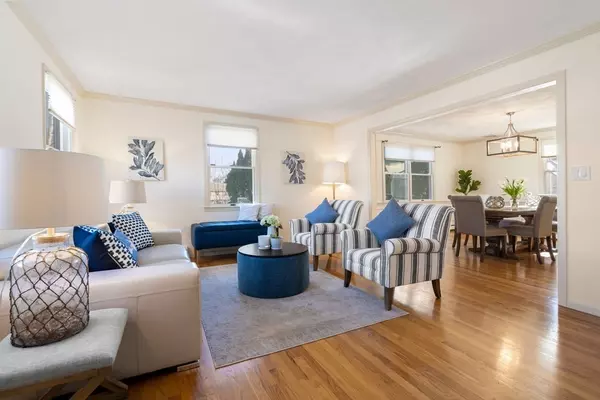$1,326,000
$1,199,000
10.6%For more information regarding the value of a property, please contact us for a free consultation.
32 Stevin Dr Woburn, MA 01801
4 Beds
3.5 Baths
4,429 SqFt
Key Details
Sold Price $1,326,000
Property Type Single Family Home
Sub Type Single Family Residence
Listing Status Sold
Purchase Type For Sale
Square Footage 4,429 sqft
Price per Sqft $299
MLS Listing ID 72950872
Sold Date 04/29/22
Style Colonial
Bedrooms 4
Full Baths 3
Half Baths 1
Year Built 1993
Annual Tax Amount $8,137
Tax Year 2021
Lot Size 0.390 Acres
Acres 0.39
Property Sub-Type Single Family Residence
Property Description
Location, location, location! This charming corner lot, located on a cul-de-sec street in west Woburn. The first floor is perfect for entertaining and large family gatherings, with a formal living room, dining room, and an oversized updated white quarts sunny and bright kitchen with stainless steel appliances, that leads into a spacious family room with a wood burning fireplace. The master bedroom includes a new bathroom and oversized walk-in closet with plenty of extra storage. There is an in-law suite in the lower level that features granite countertops, stainless steel appliances, a bathroom with a walk-in shower and a second laundry unit. This is a well cared and loved home with many updates all throughout the house, new bathrooms, updated kitchen, new deck, new energy efficient heating system, new roof, backup generator and many more updates. Professionally landscaped with a picturesque front and back yard with a large deck to enjoy afternoon grilling and catch the sunset.
Location
State MA
County Middlesex
Zoning R-1
Direction Use GPS
Rooms
Family Room Bathroom - Half, Flooring - Hardwood, French Doors, Exterior Access, Open Floorplan
Basement Full, Finished, Walk-Out Access, Interior Entry, Garage Access, Concrete
Primary Bedroom Level Second
Dining Room Flooring - Hardwood
Kitchen Flooring - Stone/Ceramic Tile, Window(s) - Bay/Bow/Box, Dining Area, Kitchen Island, Open Floorplan, Recessed Lighting
Interior
Interior Features Bathroom - Full, Bathroom - Tiled With Tub, Closet, Closet/Cabinets - Custom Built, Countertops - Stone/Granite/Solid, Open Floor Plan, Bonus Room, Inlaw Apt., Central Vacuum
Heating Forced Air, Baseboard, Oil
Cooling Central Air, Dual, Ductless
Flooring Hardwood, Flooring - Hardwood
Fireplaces Number 1
Fireplaces Type Family Room
Appliance Range, Oven, Dishwasher, Disposal, Trash Compactor, Microwave, Countertop Range, Refrigerator, Washer, Dryer, Oil Water Heater
Laundry Dryer Hookup - Electric, Washer Hookup, Flooring - Stone/Ceramic Tile, Electric Dryer Hookup, First Floor
Exterior
Exterior Feature Balcony / Deck, Rain Gutters, Professional Landscaping, Sprinkler System, Fruit Trees, Garden
Garage Spaces 2.0
Community Features Sidewalks
View Y/N Yes
View Scenic View(s)
Roof Type Asphalt/Composition Shingles
Total Parking Spaces 4
Garage Yes
Building
Lot Description Cul-De-Sac, Corner Lot, Gentle Sloping
Foundation Concrete Perimeter
Sewer Public Sewer
Water Public
Architectural Style Colonial
Read Less
Want to know what your home might be worth? Contact us for a FREE valuation!

Our team is ready to help you sell your home for the highest possible price ASAP
Bought with Wilson Group • Keller Williams Realty






