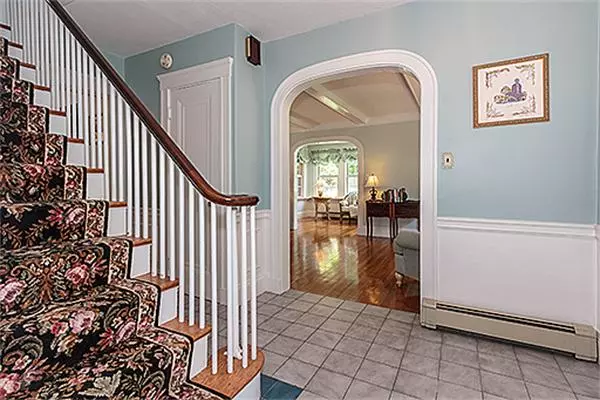$613,500
$589,900
4.0%For more information regarding the value of a property, please contact us for a free consultation.
63 Lincoln Road Medford, MA 02155
3 Beds
2 Baths
2,964 SqFt
Key Details
Sold Price $613,500
Property Type Single Family Home
Sub Type Single Family Residence
Listing Status Sold
Purchase Type For Sale
Square Footage 2,964 sqft
Price per Sqft $206
Subdivision Lawrence Estates
MLS Listing ID 71543084
Sold Date 08/21/13
Style Colonial, Garrison
Bedrooms 3
Full Baths 1
Half Baths 2
HOA Y/N false
Year Built 1935
Annual Tax Amount $5,994
Tax Year 2013
Lot Size 8,276 Sqft
Acres 0.19
Property Description
This stately 10 rm,3 bdrm1 full/2half bath colonial is located in the heart of Lawrence Estates.The residence offers gleaming hardwood floors,fireplace living room, formal dining room w/built in.Large eat in kitchen w/center island, 1st floor 3 season porch, a generous family room w/cathedral ceilings that flows out to an inviting terrace for those upcoming summer nights.The lower level playroom&workshop are perfect for a growing family. All located steps to Medford Sq & public transportation!
Location
State MA
County Middlesex
Zoning RES
Direction Lawrence Road to 63 Lincoln Road
Rooms
Family Room Skylight, Cathedral Ceiling(s), Ceiling Fan(s), Beamed Ceilings, Closet, Flooring - Stone/Ceramic Tile, French Doors, Cable Hookup, Deck - Exterior, Exterior Access, Open Floorplan
Basement Finished, Walk-Out Access, Bulkhead, Sump Pump, Concrete
Primary Bedroom Level Second
Dining Room Closet/Cabinets - Custom Built, Flooring - Hardwood
Kitchen Closet/Cabinets - Custom Built, Flooring - Stone/Ceramic Tile, Window(s) - Bay/Bow/Box, Dining Area, Countertops - Upgraded, Kitchen Island, Breakfast Bar / Nook, Cable Hookup
Interior
Interior Features Ceiling Fan(s), Bathroom - Half, Sitting Room, Sun Room, Play Room
Heating Baseboard, Natural Gas
Cooling Central Air
Flooring Wood, Tile, Carpet, Hardwood, Flooring - Hardwood, Flooring - Stone/Ceramic Tile, Flooring - Wall to Wall Carpet
Fireplaces Number 1
Fireplaces Type Living Room
Appliance Range, Dishwasher, Disposal, Trash Compactor, Refrigerator, Washer, Dryer, Gas Water Heater, Plumbed For Ice Maker, Utility Connections for Gas Range, Utility Connections for Electric Dryer
Laundry In Basement, Washer Hookup
Exterior
Exterior Feature Rain Gutters, Storage
Garage Spaces 2.0
Community Features Public Transportation, Shopping, Walk/Jog Trails, Medical Facility, Conservation Area, Highway Access, House of Worship, Private School, Public School, Sidewalks
Utilities Available for Gas Range, for Electric Dryer, Washer Hookup, Icemaker Connection
Waterfront false
Roof Type Shingle
Total Parking Spaces 4
Garage Yes
Building
Lot Description Corner Lot
Foundation Concrete Perimeter
Sewer Public Sewer
Water Public
Schools
Middle Schools Andrews
High Schools Mhs
Read Less
Want to know what your home might be worth? Contact us for a FREE valuation!

Our team is ready to help you sell your home for the highest possible price ASAP
Bought with Pamela Caswell • Barrett Sotheby's International Realty






