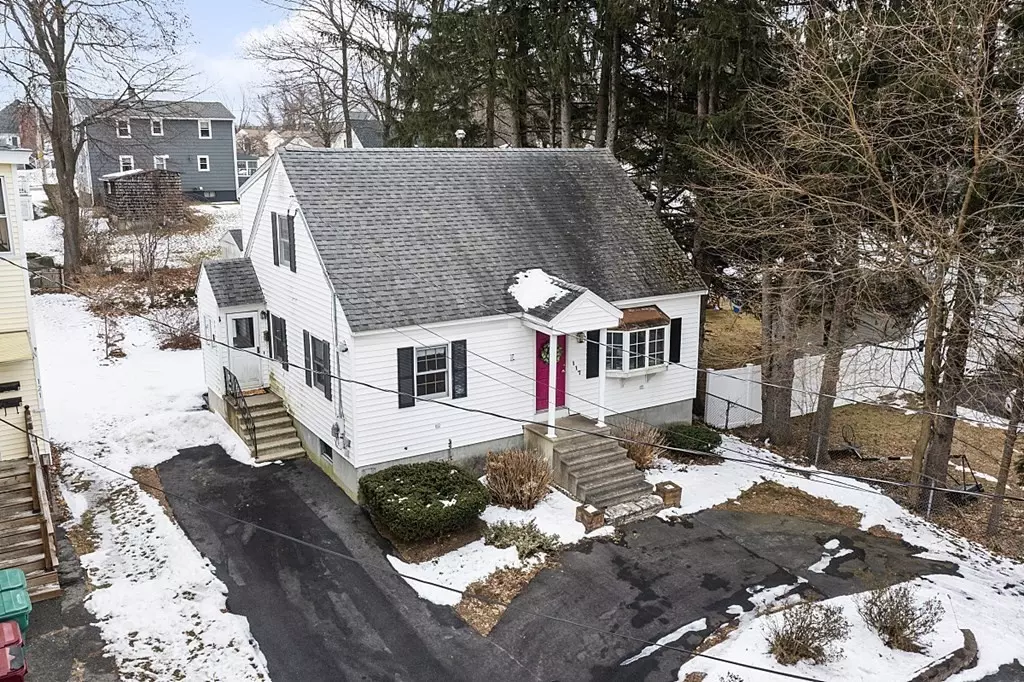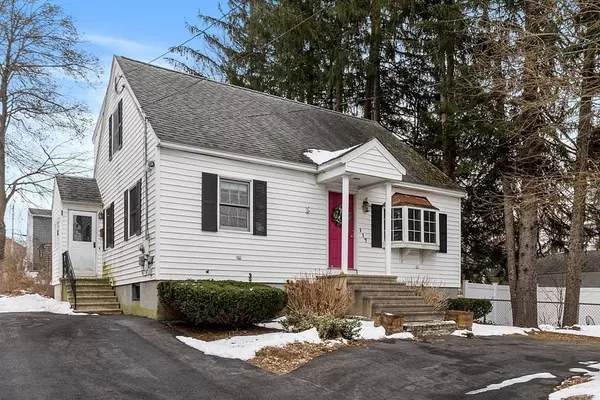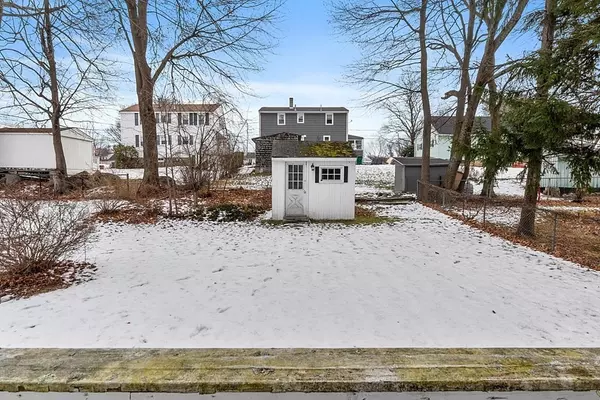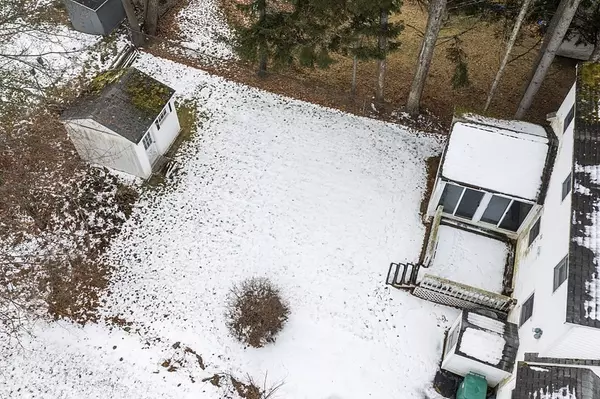$495,000
$425,000
16.5%For more information regarding the value of a property, please contact us for a free consultation.
117 Lexington Ave Lowell, MA 01854
3 Beds
2 Baths
1,592 SqFt
Key Details
Sold Price $495,000
Property Type Single Family Home
Sub Type Single Family Residence
Listing Status Sold
Purchase Type For Sale
Square Footage 1,592 sqft
Price per Sqft $310
Subdivision Pawtucketville
MLS Listing ID 72934705
Sold Date 03/10/22
Style Cape
Bedrooms 3
Full Baths 2
HOA Y/N false
Year Built 1964
Annual Tax Amount $4,412
Tax Year 2022
Lot Size 5,227 Sqft
Acres 0.12
Property Description
**Multiple offers. Please submit by Noon on 1/24/22** Charming dormered Cape located on a one-way street in desirable Pawtucketville! Move-In Ready! Freshly painted interior. Lives much larger than it appears. 1st fl includes Mudroom leading from the driveway to the eat-in Kitchen w/new fridge, range & DW; Bedroom (or Den) w/double closet & hardwood floors; Full Bath; Living Room w/gas fireplace & Dining Area; and an inviting 3-season Porch/Sunroom leading out to the deck and backyard! 2nd floor has an Office; 2 Bedrooms: one with built-ins and the other with a double closet and a walk in closet; and another Full Bathroom. Partially finished Basement has potential for additional living area plus storage, Laundry & Utilities. Plenty of parking! Conveniently located close to public transportation, grocery store, the Esplanade and Lowell-Dracut-Tyng State Forest. Less than 1/4 mile from two LRTA route 7 bus stops. Bring your personal touches to make it your own. Quick close possible.
Location
State MA
County Middlesex
Area Pawtucketville
Zoning S1003
Direction Pawtucket Blvd to Lexington Ave. Lexington Ave is a one-way street
Rooms
Basement Full, Partially Finished, Interior Entry, Concrete
Primary Bedroom Level Second
Dining Room Flooring - Hardwood, Open Floorplan, Lighting - Overhead, Closet - Double
Kitchen Closet, Flooring - Vinyl, Dining Area, Exterior Access, Stainless Steel Appliances, Lighting - Overhead
Interior
Interior Features Ceiling Fan(s), Slider, Home Office, Sun Room, Mud Room
Heating Forced Air, Natural Gas
Cooling Central Air, Whole House Fan
Flooring Tile, Vinyl, Carpet, Hardwood, Flooring - Wall to Wall Carpet
Fireplaces Number 1
Fireplaces Type Living Room
Appliance Range, Dishwasher, Refrigerator, Washer, Dryer
Laundry Washer Hookup, In Basement
Exterior
Exterior Feature Storage
Community Features Public Transportation, Shopping, Park, Walk/Jog Trails, Golf, Medical Facility, Laundromat, Conservation Area, Highway Access, House of Worship, Private School, Public School, University
Utilities Available Washer Hookup
Waterfront false
Roof Type Shingle
Total Parking Spaces 4
Garage No
Building
Foundation Concrete Perimeter
Sewer Public Sewer
Water Public
Others
Senior Community false
Acceptable Financing Contract
Listing Terms Contract
Read Less
Want to know what your home might be worth? Contact us for a FREE valuation!

Our team is ready to help you sell your home for the highest possible price ASAP
Bought with Bonieta Lach • Pailin Realty






